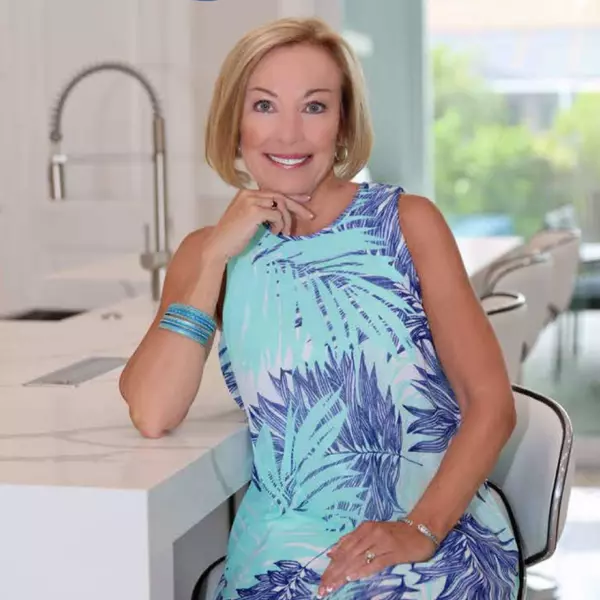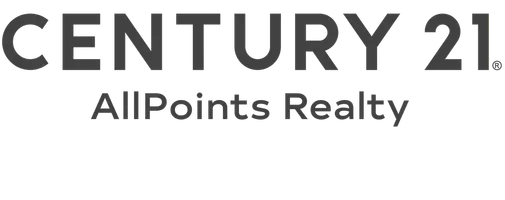
UPDATED:
Key Details
Property Type Single Family Home
Sub Type Single Family Residence
Listing Status Active
Purchase Type For Sale
Square Footage 2,559 sqft
Price per Sqft $273
Subdivision Cross Creek Estates
MLS Listing ID 2025021652
Style Ranch,One Story
Bedrooms 3
Full Baths 2
Half Baths 2
Construction Status Resale
HOA Fees $2,070/ann
HOA Y/N Yes
Annual Recurring Fee 2070.0
Year Built 1993
Annual Tax Amount $7,172
Tax Year 2024
Lot Size 10,236 Sqft
Acres 0.235
Lot Dimensions Appraiser
Property Sub-Type Single Family Residence
Property Description
Located in the heart of the Daniels Corridor—one of Fort Myers' most convenient and well-connected areas—this home places you just minutes from restaurants, shopping, medical facilities, the Red Sox and Twins spring training complexes, RSW International Airport, Hertz Arena, and quick access to beaches, parks, and major roadways. Everything you need sits right at your fingertips.
Inside, the home welcomes you with luxury vinyl plank flooring and an updated kitchen featuring stainless steel appliances and granite countertops. The thoughtful layout offers comfortable living spaces that are both functional and inviting for everyday use and entertaining. A dedicated den or office offers flexibility for work, hobbies, or relaxation, while the main living areas flow seamlessly into the outdoor living space. Every window and exterior doorway is equipped with 100% automatic hurricane shutters, giving you year-round protection and peace of mind.
Several recent updates add tremendous appeal, including newer kitchen and bathroom cabinetry, an upgraded pool heater, a Lifestyle garage screen, and an enhanced epoxy-style garage floor. The home also features a suite of smart home features that make life simpler and more efficient. The automated pool and sprinkler systems, smart door lock, Ring video doorbell, Amazon virtual assistant, and integrated music/surround-sound system can all be managed right from your smartphone, whether you're relaxing at home or traveling.
The outdoor area creates a true entertainer's paradise, with a screened-in pool deck that offers plenty of room for lounging, grilling, and enjoying the warm Southwest Florida sunshine. It's the kind of space that naturally draws people in and makes every day feel just a little more like vacation.
Cross Creek Estates enhances the lifestyle even further with a wide array of amenities that include golf, a whole health club and fitness center, a community pool and spa, a steam room, tennis courts, pickleball courts, racquetball, bocce ball, lakes and walking areas, multiple community rooms, and a dog park. Everything about this community is designed to help you enjoy the Florida lifestyle to its fullest.
Whether you're searching for a welcoming full-time residence, a relaxing seasonal retreat, or a home built with both comfort and convenience in mind, this property delivers the SWFL Dream in every way.
Location
State FL
County Lee
Community Cross Creek Estates
Area Fm08 - Fort Myers Area
Direction Northwest
Rooms
Bedroom Description 3.0
Interior
Interior Features Breakfast Bar, Built-in Features, Breakfast Area, Bathtub, Separate/ Formal Dining Room, Dual Sinks, Custom Mirrors, Pantry, Separate Shower, Cable T V, Walk- In Closet(s), Window Treatments, High Speed Internet, Split Bedrooms
Heating Central, Electric
Cooling Central Air, Ceiling Fan(s), Electric
Flooring Tile, Vinyl
Furnishings Furnished
Fireplace No
Window Features Single Hung,Window Coverings
Appliance Dryer, Dishwasher, Freezer, Disposal, Microwave, Refrigerator, Self Cleaning Oven, Washer
Laundry Inside, Laundry Tub
Exterior
Exterior Feature Fruit Trees, Sprinkler/ Irrigation, Outdoor Kitchen, Shutters Electric, Shutters Manual
Parking Features Attached, Garage, Garage Door Opener
Garage Spaces 2.0
Garage Description 2.0
Pool Concrete, Electric Heat, Heated, In Ground, Pool Equipment, Salt Water, Community
Community Features Gated, Tennis Court(s), Street Lights
Utilities Available Cable Available, High Speed Internet Available, Underground Utilities
Amenities Available Bocce Court, Clubhouse, Dog Park, Fitness Center, Library, Barbecue, Picnic Area, Playground, Pickleball, Pool, Racquetball, Shuffleboard Court, Sauna, Spa/Hot Tub, Sidewalks, Tennis Court(s), Trail(s), Management
Waterfront Description None
Water Access Desc Public
Roof Type Tile
Porch Lanai, Porch, Screened
Garage Yes
Private Pool Yes
Building
Lot Description Cul- De- Sac, Rectangular Lot, Sprinklers Automatic
Faces Northwest
Story 1
Sewer Public Sewer
Water Public
Architectural Style Ranch, One Story
Unit Floor 1
Structure Type Block,Concrete,Stucco
Construction Status Resale
Others
Pets Allowed Call, Conditional
HOA Fee Include Association Management,Internet,Legal/Accounting,Recreation Facilities,Reserve Fund,Road Maintenance,Street Lights,Security
Senior Community No
Tax ID 16-45-25-01-00006.0390
Ownership Single Family
Security Features Smoke Detector(s)
Acceptable Financing All Financing Considered, Cash, VA Loan
Disclosures Agent has Financial Interest
Listing Terms All Financing Considered, Cash, VA Loan
Pets Allowed Call, Conditional
GET MORE INFORMATION

Billee Silva, PA, ABR SRS
Licensed Realtor | License ID: P3275278
Licensed Realtor License ID: P3275278



