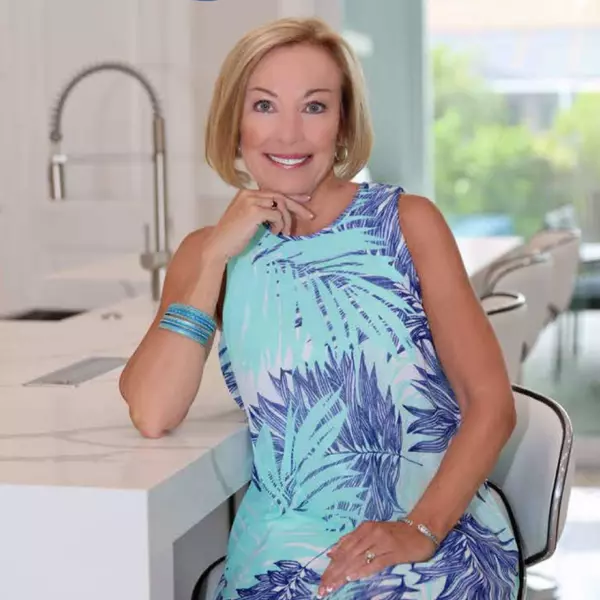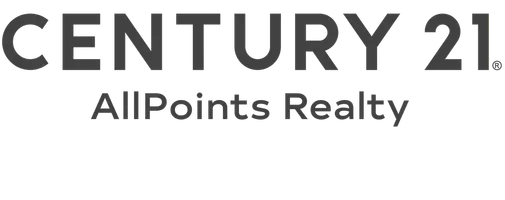
UPDATED:
Key Details
Property Type Single Family Home
Sub Type Single Family Residence
Listing Status Active
Purchase Type For Sale
Square Footage 1,600 sqft
Price per Sqft $312
Subdivision Silverlakes
MLS Listing ID 2025018887
Style Contemporary,Ranch,One Story
Bedrooms 3
Full Baths 2
Construction Status Resale
HOA Fees $248/qua
HOA Y/N Yes
Annual Recurring Fee 992.0
Year Built 1997
Annual Tax Amount $3,892
Tax Year 2024
Lot Size 6,812 Sqft
Acres 0.1564
Lot Dimensions Appraiser
Property Sub-Type Single Family Residence
Property Description
Step outside to discover over 1,000 SQUARE FEET OF PRIVATE OUTDOOR LIVING, including a 25' x 40' PATIO with a tranquil WADING POOL AND WATERFALL FEATURE, a FOUR-PERSON JETTED SPA, COVERED LANAI, and an OUTDOOR SHOWER. Surrounded by lush landscaping on a quiet cul-de-sac with lake views alive with native Florida wildlife, this outdoor space offers both serenity and endless opportunities to entertain.
Every major component has also been updated for comfort and confidence, including a BRAND-NEW TILE ROOF, NEW AIR CONDITIONING SYSTEM along with a DEDICATED A/C UNIT FOR THE GARAGE, NEW HOT-WATER TANK, OVERSIZED PAVER DRIVEWAY accommodating three cars, HURRICANE-IMPACT HIGH-PRIVACY WINDOWS, ENHANCED ATTIC INSULATION for improved efficiency, and FRESH EXTERIOR PAINT from top to bottom. Designer turnkey furnishings are available, making this the definition of effortless luxury—move in with nothing to do except begin enjoying the Florida lifestyle.
Located in the sought-after neighborhood of Silverlakes at Gateway, residents enjoy miles of walking and biking trails and optional membership to The Club at Gateway, featuring a world-class Tom Fazio-designed golf course, pickleball and tennis facilities, a state-of-the-art fitness center, resort pool, and exceptional dining. With SUPER LOW HOA FEES, COUNTY-ONLY TAXES, and NO FLOOD INSURANCE REQUIRED, this home offers both extraordinary value and an exceptional way of life.
This is not just a home—it is a professionally curated sanctuary, where every detail has been thoughtfully designed and flawlessly executed. Simply move in and live your Florida dream.
Location
State FL
County Lee
Community Gateway
Area Ga01 - Gateway
Direction North
Rooms
Bedroom Description 3.0
Interior
Interior Features Breakfast Bar, Bedroom on Main Level, Breakfast Area, Living/ Dining Room, Main Level Primary, Pantry, Shower Only, Separate Shower, Window Treatments, Split Bedrooms
Heating Central, Electric
Cooling Central Air, Ceiling Fan(s), Electric
Flooring Tile
Fireplaces Type Outside
Furnishings Negotiable
Fireplace No
Window Features Impact Glass,Window Coverings
Appliance Dryer, Dishwasher, Electric Cooktop, Disposal, Microwave, Range, Refrigerator, Washer
Laundry Inside
Exterior
Exterior Feature Sprinkler/ Irrigation, Outdoor Shower, Room For Pool, Water Feature
Parking Features Attached, Driveway, Garage, Paved, Two Spaces, Garage Door Opener
Garage Spaces 2.0
Garage Description 2.0
Pool Concrete, In Ground, Community
Community Features Gated, Street Lights
Utilities Available Cable Available
Amenities Available Basketball Court, Clubhouse, Dog Park, Fitness Center, Pickleball, Pool, Spa/Hot Tub, See Remarks, Tennis Court(s), Trail(s), Management
Waterfront Description Lake
View Y/N Yes
Water Access Desc Public
View Lake, Water
Roof Type Tile
Porch Open, Porch
Garage Yes
Private Pool Yes
Building
Lot Description Cul- De- Sac, Sprinklers Automatic
Faces North
Story 1
Sewer Public Sewer
Water Public
Architectural Style Contemporary, Ranch, One Story
Unit Floor 1
Structure Type Block,Concrete,Stucco
Construction Status Resale
Schools
Elementary Schools School Choice
Middle Schools School Choice
High Schools School Choice
Others
Pets Allowed Call, Conditional
HOA Fee Include Association Management,Legal/Accounting,Reserve Fund,Road Maintenance,Street Lights,Security
Senior Community No
Tax ID 08-45-26-02-0000E.0440
Ownership Single Family
Security Features Security Gate,Gated Community,Smoke Detector(s)
Acceptable Financing All Financing Considered, Cash
Disclosures Disclosure on File
Listing Terms All Financing Considered, Cash
Pets Allowed Call, Conditional
Virtual Tour https://youtu.be/HX0KwVZY2fU
GET MORE INFORMATION

Billee Silva, PA, ABR SRS
Licensed Realtor | License ID: P3275278
Licensed Realtor License ID: P3275278



