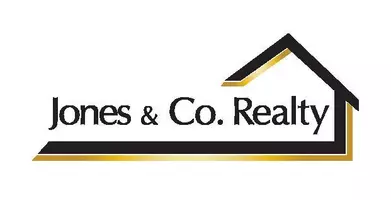
UPDATED:
Key Details
Property Type Single Family Home
Sub Type Single Family Residence
Listing Status Active
Purchase Type For Sale
Square Footage 3,176 sqft
Price per Sqft $645
Subdivision Valencia Trails
MLS Listing ID 225078245
Style Ranch,One Story
Bedrooms 4
Full Baths 4
Half Baths 1
Construction Status Resale
HOA Fees $1,521/qua
HOA Y/N Yes
Annual Recurring Fee 6584.0
Year Built 2023
Annual Tax Amount $10,232
Tax Year 2024
Lot Size 10,454 Sqft
Acres 0.24
Lot Dimensions Appraiser
Property Sub-Type Single Family Residence
Property Description
Step through the front doors into an inviting, light-filled interior that showcases an open-concept layout, luxury linoleum flooring, and seamless indoor-outdoor transitions. The gourmet kitchen is a true centerpiece, featuring sleek quartz countertops, a grand island, wine refrigerator, and premium appliances ideal for entertaining or enjoying everyday moments in style. Home chefs will love the option of either a natural gas or induction stovetop, offering flexibility for every cooking preference. Built as a natural gas powered home, this residence combines modern luxury with energy efficiency.
The primary suite serves as a private sanctuary with two custom walk-in closets, an additional shoe closet, dual sinks, and an expansive walk-in shower. Each guest bedroom offers its own custom walk-in closet and en-suite bath, ensuring comfort and privacy. The home also features Robb & Stucky window treatments, upgraded mirrors, bespoke light fixtures, and custom designed barn doors, all enhancing its distinctive contemporary charm. Crown molding throughout adds a refined finishing touch.
Step outside to an extended screened-in lanai overlooking the shimmering pond, your personal oasis for relaxation and entertainment. Enjoy the saltwater pool and an outdoor kitchen complete with a built-in grill, full-size ice maker, and two refrigerators, along with a gas fireplace that sets the perfect ambiance for evening gatherings. Automatic hurricane shutters provide added safety and convenience. The A/C-equipped two-car garage and a separate single-car garage offer ample storage and flexibility.
Life at Valencia Trails offers an exceptional array of resort-style amenities designed to elevate every day. Just beyond your doorstep, a community-wide bike and walking path winds gracefully around picturesque lakes and peaceful ponds, perfect for morning strolls or leisurely rides through the beautifully landscaped scenery. The state of the art clubhouse features a fitness center, restaurant, and poolside bar, complemented by multiple club pools, including a resistance pool. Embrace an active lifestyle with tennis, pickleball, and bocce courts, or unwind at the full-service spa. Additional amenities include dog parks for large and small breeds, cooking classes, a billiards and card room, and even a theater.
Located just 3 miles from Founder's Square, where you'll find an abundance of dining and shopping options, and less than 15 miles from the beach, this home provides the perfect blend of tranquility, luxury, and convenience.
Welcome home to Valencia Trails, where every day feels like a vacation.
Location
State FL
County Collier
Community Valencia Trails
Area Na31 - E/O Collier Blvd N/O Vanderbilt
Direction North
Rooms
Bedroom Description 4.0
Interior
Interior Features Built-in Features, Bathtub, Dual Sinks, Kitchen Island, Living/ Dining Room, Multiple Shower Heads, Custom Mirrors, Pantry, Separate Shower, Walk- In Closet(s), Window Treatments, High Speed Internet, Split Bedrooms
Heating Central, Electric
Cooling Central Air, Ceiling Fan(s), Electric
Flooring Carpet, Other, Tile
Fireplaces Type Outside
Equipment Reverse Osmosis System
Furnishings Negotiable
Fireplace No
Window Features Impact Glass,Window Coverings
Appliance Built-In Oven, Dryer, Dishwasher, Electric Cooktop, Freezer, Gas Cooktop, Disposal, Ice Maker, Microwave, Refrigerator, RefrigeratorWithIce Maker, Tankless Water Heater, Wine Cooler, Water Purifier, Washer, Water Softener
Laundry Inside, Laundry Tub
Exterior
Exterior Feature Fire Pit, Security/ High Impact Doors, Outdoor Grill, Outdoor Kitchen, Patio, Shutters Electric
Parking Features Attached, Driveway, Garage, Paved, Garage Door Opener
Garage Spaces 3.0
Garage Description 3.0
Pool Above Ground, Concrete, Gas Heat, Heated, Pool Equipment, Screen Enclosure, Salt Water, Community
Community Features Gated
Utilities Available Cable Available, Natural Gas Available
Amenities Available Bocce Court, Billiard Room, Clubhouse, Dog Park, Fitness Center, Pickleball, Pool, Restaurant, Spa/Hot Tub, Tennis Court(s), Trail(s), Management
Waterfront Description Lake
View Y/N Yes
Water Access Desc Public
View Pond
Roof Type Tile
Porch Lanai, Patio, Porch, Screened
Garage Yes
Private Pool Yes
Building
Lot Description Rectangular Lot, Pond on Lot
Faces North
Story 1
Sewer Public Sewer
Water Public
Architectural Style Ranch, One Story
Unit Floor 1
Structure Type Block,Concrete,Stone,Stucco
Construction Status Resale
Others
Pets Allowed Call, Conditional
HOA Fee Include Association Management,Irrigation Water,Legal/Accounting,Maintenance Grounds,Pest Control,Recreation Facilities,Security
Senior Community Yes
Tax ID 78715004129
Ownership Single Family
Security Features Burglar Alarm (Monitored),Gated with Guard,Key Card Entry,Security System,Smoke Detector(s)
Acceptable Financing All Financing Considered, Cash
Disclosures RV Restriction(s)
Listing Terms All Financing Considered, Cash
Pets Allowed Call, Conditional
Virtual Tour https://dl.dropboxusercontent.com/scl/fi/i5ahyaiv8zy983vng1jya/12030-Azalea-Unbranded-1.mp4?rlkey=d5kxswj04ym9rx2libabpnwp6&raw=1
GET MORE INFORMATION

Billee Silva, PA, ABR SRS
Licensed Realtor | License ID: P3275278
Licensed Realtor License ID: P3275278



