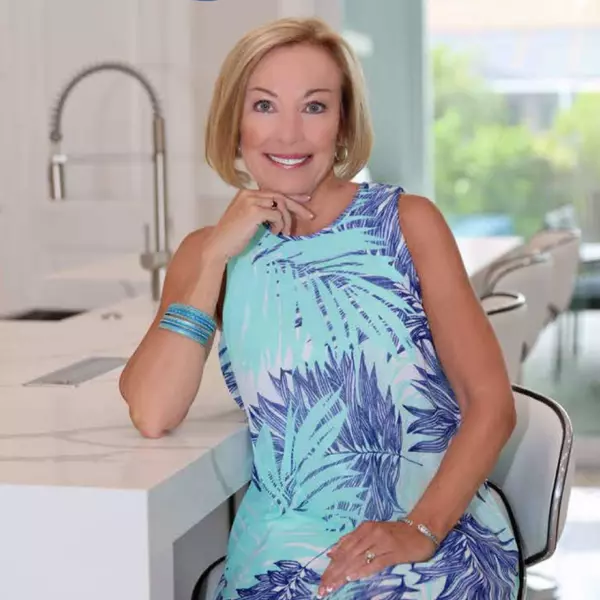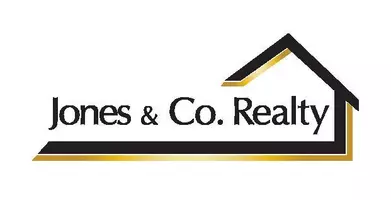
UPDATED:
Key Details
Property Type Single Family Home
Sub Type Single Family Residence
Listing Status Active
Purchase Type For Sale
Square Footage 2,690 sqft
Price per Sqft $592
Subdivision Wildblue
MLS Listing ID 225075893
Style Ranch,One Story
Bedrooms 3
Full Baths 3
Construction Status Resale
HOA Fees $1,234/qua
HOA Y/N Yes
Annual Recurring Fee 8030.0
Year Built 2022
Annual Tax Amount $17,384
Tax Year 2024
Lot Size 0.314 Acres
Acres 0.3143
Lot Dimensions Appraiser
Property Sub-Type Single Family Residence
Property Description
Welcome to 18460 WildBlue Blvd — a meticulously maintained, fully furnished 2022-built home offering the perfect blend of luxury, sustainability, and resort-style living. Positioned on a rare southwest-facing, pie-shaped lot with 102 feet of lake and preserve frontage, this home captures breathtaking sunsets and sunlight all day long across its expansive pool and spa area.
This single-level Lakeside floor plan by WCI Homes offers nearly 2,700 sq. ft. under air with one of the largest great room layouts in WildBlue. Soaring ceilings enhance the open concept living, dining, and kitchen areas, highlighted by a massive island, gas cooktop, wall oven/microwave, and stacked, backlit display cabinetry. The great room features built-in shelving flanking an 86” TV with a Sonos Arc soundbar, creating the ultimate entertainment space.
The split-bedroom design offers privacy, with two guest suites on one side and a luxurious master retreat on the other. The master suite includes two oversized walk-in closets, double vanities, a large walk-in shower, and abundant natural light. A spacious den/office near the entry can easily convert into a fourth bedroom if needed.
Step outside to your private tropical oasis — a screen-enclosed lanai with dining and lounge areas, an outdoor TV, and a built-in kitchen with grill and refrigerator. The travertine pool deck, LED pool and spa lighting, faux-wood tongue-and-groove ceiling, and motorized hurricane screens create the perfect setting for outdoor living and entertaining.
Lush professional landscaping includes Calusa hedges for privacy, multiple palm species, and low-voltage lighting surrounding the property. The upgraded contemporary glass-panel front doors enhance curb appeal and welcome you into a home that feels brand new.
Enjoy incredible energy savings with a 24-panel paid-off solar system and Tesla Powerwall 3, delivering an average electric bill of just ~$39/month and allowing off-grid capability. Additional upgrades include engineered ash wood flooring, decorative ceiling beams, wood trim accents, upgraded fans and lighting throughout, Wi-Fi thermostat, MyQ smart garage, and Ring doorbell. The 3-car front-facing garage offers easy access and extra driveway space — unique for WildBlue homes.
WildBlue is a premier gated lakefront community featuring a 700-acre boating lake, resort-style clubhouse with restaurant and bar, fitness center, spa, pickleball, tennis, and basketball courts, plus a resort pool and cabanas. Conveniently located near RSW Airport, Gulf Coast Town Center, and Southwest Florida's best beaches, this location combines luxury, nature, and convenience.
Enjoy endless sunsets, full-day sun, and effortless luxury — this exceptional WildBlue home is move-in ready, beautifully furnished, and truly one of a kind.
Location
State FL
County Lee
Community Wildblue
Area Fm21 - Fort Myers Area
Direction Northeast
Rooms
Bedroom Description 3.0
Interior
Interior Features Built-in Features, Bedroom on Main Level, Tray Ceiling(s), Dual Sinks, Entrance Foyer, French Door(s)/ Atrium Door(s), High Ceilings, Kitchen Island, Living/ Dining Room, Multiple Shower Heads, Custom Mirrors, Main Level Primary, Pantry, Cable T V, Walk- In Closet(s), Wired for Sound, Window Treatments, Home Office, Split Bedrooms
Heating Central, Electric
Cooling Central Air, Electric
Flooring Wood
Furnishings Furnished
Fireplace No
Window Features Impact Glass,Shutters,Window Coverings
Appliance Built-In Oven, Dryer, Dishwasher, Gas Cooktop, Disposal, Ice Maker, Microwave, Range, Refrigerator, RefrigeratorWithIce Maker, Tankless Water Heater, Washer
Laundry Inside, Laundry Tub
Exterior
Exterior Feature Security/ High Impact Doors, Sprinkler/ Irrigation, Outdoor Grill, Outdoor Kitchen, Patio, Shutters Electric, Gas Grill
Parking Features Attached, Garage, Garage Door Opener
Garage Spaces 3.0
Garage Description 3.0
Pool Gas Heat, Heated, In Ground, Pool Equipment, Screen Enclosure, Community, Outside Bath Access
Community Features Boat Facilities, Gated, Tennis Court(s)
Utilities Available Cable Available, Natural Gas Available, High Speed Internet Available, Underground Utilities
Amenities Available Beach Rights, Basketball Court, Bocce Court, Boat Dock, Billiard Room, Marina, Boat Ramp, Business Center, Clubhouse, Fitness Center, Pier, Playground, Pickleball, Park, Pool, Restaurant, Boat Slip, Sauna, Spa/Hot Tub, Tennis Court(s), Trail(s)
Waterfront Description Lake
View Y/N Yes
Water Access Desc Public
View Landscaped, Lake, Preserve, Trees/ Woods, Water
Roof Type Tile
Porch Lanai, Patio, Porch, Screened
Garage Yes
Private Pool Yes
Building
Lot Description Irregular Lot, Oversized Lot, Sprinklers Automatic
Faces Northeast
Story 1
Sewer Public Sewer
Water Public
Architectural Style Ranch, One Story
Unit Floor 1
Structure Type Block,Concrete,Stucco
Construction Status Resale
Schools
Elementary Schools School Of Choice
Middle Schools School Of Choice
High Schools School Of Choice
Others
Pets Allowed Call, Conditional
HOA Fee Include Cable TV,Irrigation Water,Legal/Accounting,Maintenance Grounds,Pest Control,Recreation Facilities,Reserve Fund,Road Maintenance,Street Lights
Senior Community No
Tax ID 18-46-26-L4-09000.0420
Ownership Single Family
Security Features Security Gate,Gated with Guard,Gated Community,Security Guard,Smoke Detector(s)
Acceptable Financing All Financing Considered, Cash
Disclosures RV Restriction(s)
Listing Terms All Financing Considered, Cash
Pets Allowed Call, Conditional
Virtual Tour https://properties.premiermediag.com/videos/019a0bca-b1f4-73c2-b5d9-1b06f4e65c38
GET MORE INFORMATION

Billee Silva, PA, ABR SRS
Licensed Realtor | License ID: P3275278
Licensed Realtor License ID: P3275278



