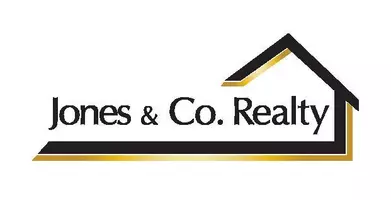UPDATED:
Key Details
Property Type Single Family Home
Sub Type Single Family Residence
Listing Status Active
Purchase Type For Sale
Square Footage 2,736 sqft
Price per Sqft $191
Subdivision Whiskey Creek Club Estates
MLS Listing ID 225060500
Style Ranch,One Story
Bedrooms 4
Full Baths 2
Half Baths 1
Construction Status Resale
HOA Fees $125/ann
HOA Y/N No
Annual Recurring Fee 125.0
Year Built 1979
Annual Tax Amount $3,198
Tax Year 2024
Lot Size 0.302 Acres
Acres 0.302
Lot Dimensions Appraiser
Property Sub-Type Single Family Residence
Property Description
Welcome to this lovingly maintained, one-owner home full of character, charm, and endless potential. Located in the highly desirable Whiskey Creek neighborhood, this spacious lakefront pool home offers a generous layout, classic architectural details, and the opportunity to make it your own.
As you step inside, you're welcomed by a bright and open floor plan, including a large family room, formal dining room, and expansive sliding glass doors and picture windows that flood the home with natural light and showcase beautiful lake views.
The oversized kitchen features a huge center island, abundant cabinet space, and a pass-through window to the lanai, ideal for indoor-outdoor entertaining.
The primary suite is a peaceful retreat with room for a sitting area and a private flex space/den or exercise room overlooking the water. The primary bathroom includes a spacious vanity area, sunken tub, and walk-in shower.
Two generously sized guest bedrooms and a bonus den/home office with built-ins provide flexible living options for work, play, or relaxation.
Outside, enjoy your own private oasis with a screened-in lanai, oversized pool, and serene lake views from nearly every room.
Whether you love the classic character or envision a modern update, this home offers a blank canvas for your vision - with solid bones and an ideal location as your foundation.
Location
State FL
County Lee
Community Whiskey Creek
Area Fm06 - Fort Myers Area
Rooms
Bedroom Description 4.0
Interior
Interior Features Breakfast Bar, Built-in Features, Bedroom on Main Level, Bathtub, Separate/ Formal Dining Room, Dual Sinks, Entrance Foyer, Living/ Dining Room, Main Level Primary, Pantry, Sitting Area in Primary, Separate Shower, Walk- In Closet(s), Split Bedrooms
Heating Central, Electric
Cooling Central Air, Ceiling Fan(s), Electric
Flooring Carpet, Tile, Vinyl, Wood
Furnishings Unfurnished
Fireplace No
Window Features Double Hung
Appliance Built-In Oven, Dishwasher, Electric Cooktop, Ice Maker, Microwave, Refrigerator, RefrigeratorWithIce Maker, Self Cleaning Oven, Washer
Laundry Inside, Laundry Tub
Exterior
Exterior Feature Sprinkler/ Irrigation, None, Patio
Parking Features Attached, Driveway, Garage, Paved, Two Spaces, Garage Door Opener
Garage Spaces 3.0
Garage Description 3.0
Pool Concrete, In Ground, Pool Equipment
Community Features Non- Gated
Utilities Available Cable Available
Amenities Available None
Waterfront Description Lake
View Y/N Yes
Water Access Desc Public
View Lake, Water
Roof Type Shingle
Porch Lanai, Open, Patio, Porch, Screened
Garage Yes
Private Pool Yes
Building
Lot Description Irregular Lot, Rectangular Lot, Sprinklers Automatic
Faces East
Story 1
Sewer Public Sewer
Water Public
Architectural Style Ranch, One Story
Unit Floor 1
Structure Type Block,Concrete,Stucco,Wood Siding
Construction Status Resale
Others
Pets Allowed Yes
HOA Fee Include None
Senior Community No
Tax ID 10-45-24-29-000P0.0170
Ownership Single Family
Security Features Burglar Alarm (Monitored),Security System,Smoke Detector(s)
Acceptable Financing All Financing Considered, Cash
Disclosures RV Restriction(s)
Listing Terms All Financing Considered, Cash
Pets Allowed Yes
Virtual Tour https://listings.homefocusfl.com/videos/0197cc54-890d-70e4-9218-cd891a304e57
GET MORE INFORMATION
Billee Silva, PA, ABR SRS
Licensed Realtor | License ID: P3275278
Licensed Realtor License ID: P3275278



