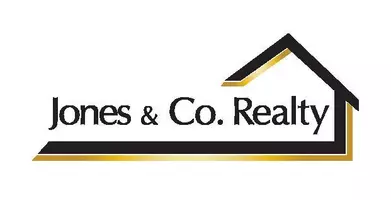UPDATED:
Key Details
Property Type Single Family Home
Sub Type Single Family Residence
Listing Status Active
Purchase Type For Sale
Square Footage 3,247 sqft
Price per Sqft $261
Subdivision Town And River
MLS Listing ID 225044684
Style Ranch,One Story
Bedrooms 4
Full Baths 3
Construction Status Resale
HOA Fees $120/ann
HOA Y/N Yes
Annual Recurring Fee 120.0
Year Built 1981
Annual Tax Amount $4,762
Tax Year 2024
Lot Size 0.365 Acres
Acres 0.365
Lot Dimensions Appraiser
Property Sub-Type Single Family Residence
Property Description
Welcome to 6953 Wittman Dr., a stunning 4-bedroom + den, 3-bath home nestled in the highly sought-after Town & River neighborhood. Set on an oversized .37-acre corner lot, this 3,247 sq. ft. residence blends spacious living with serene lakefront views—offering a rare combination of comfort, style, and privacy.
Step inside and be greeted by a bright, open-concept layout filled with natural light and expansive windows that showcase picturesque water views. The elegant, coastal-inspired interior features calming gray and white tones, rich hardwood doors, and premium finishes throughout. Designed with both beauty and function in mind, the chef's kitchen includes high-end appliances, sleek countertops, a generous hidden walk-in pantry, and ample space for both entertaining and everyday living. The luxurious primary suite is your personal retreat—featuring a private courtyard with Koi pond, spa-style bath with steam shower and a large sauna, dedicated home gym, and office space. Outside, a screened lanai with heated pool and a lakeside deck offer year-round opportunities to relax or entertain while enjoying peaceful lakefront sunsets. Smart upgrades enhance daily comfort and convenience, including a durable metal roof, energy-efficient 3-zone A/C, sealed pavers, a new dishwasher, 240V exterior outlet (ideal for EVs, RVs, or generators), and a dedicated dog run. This is more than just a home—it's a lifestyle. Don't miss your chance to own a beautifully appointed lakefront property in one of the area's most desirable communities.
This home is NOT Gulf access.
Location
State FL
County Lee
Community Town And River
Area Fm09 - Fort Myers Area
Rooms
Bedroom Description 4.0
Interior
Interior Features Wet Bar, Breakfast Bar, Built-in Features, Bathtub, Dual Sinks, Eat-in Kitchen, Kitchen Island, Living/ Dining Room, Multiple Shower Heads, Pantry, Separate Shower, Cable T V, Walk- In Pantry, Walk- In Closet(s), Atrium, Home Office, Split Bedrooms
Heating Central, Electric
Cooling Central Air, Ceiling Fan(s), Electric
Flooring Tile
Furnishings Unfurnished
Fireplace No
Window Features Casement Window(s),Jalousie,Single Hung,Sliding,Shutters
Appliance Dryer, Dishwasher, Freezer, Disposal, Microwave, Range, Refrigerator, Self Cleaning Oven, Wine Cooler, Washer
Laundry Inside, Laundry Tub
Exterior
Exterior Feature Deck, Fence, Security/ High Impact Doors, Sprinkler/ Irrigation, Patio, Privacy Wall, Storage, Water Feature
Parking Features Attached, Circular Driveway, Driveway, Electric Vehicle Charging Station(s), Garage, Paved, Garage Door Opener
Garage Spaces 2.0
Garage Description 2.0
Pool Electric Heat, Heated, In Ground, Pool Equipment, Pool Sweep, Screen Enclosure
Community Features Non- Gated
Utilities Available Cable Available, High Speed Internet Available
Amenities Available None
Waterfront Description Lake, Seawall
View Y/N Yes
Water Access Desc Assessment Paid,Public
View Landscaped, Lake
Roof Type Metal
Porch Deck, Lanai, Open, Patio, Porch, Screened
Garage Yes
Private Pool Yes
Building
Lot Description Corner Lot, Oversized Lot, Pond on Lot, Sprinklers Automatic
Faces East
Story 1
Sewer Assessment Paid, Public Sewer
Water Assessment Paid, Public
Architectural Style Ranch, One Story
Structure Type Block,Concrete,Stucco
Construction Status Resale
Others
Pets Allowed Yes
HOA Fee Include None
Senior Community No
Tax ID 21-45-24-44-00000.2880
Ownership Single Family
Security Features None,Smoke Detector(s)
Acceptable Financing All Financing Considered, Cash
Listing Terms All Financing Considered, Cash
Pets Allowed Yes
Virtual Tour https://kreatorstudios.hd.pics/6953-Wittman-Dr/idx
GET MORE INFORMATION
Billee Silva, PA, ABR SRS
Licensed Realtor | License ID: P3275278
Licensed Realtor License ID: P3275278



