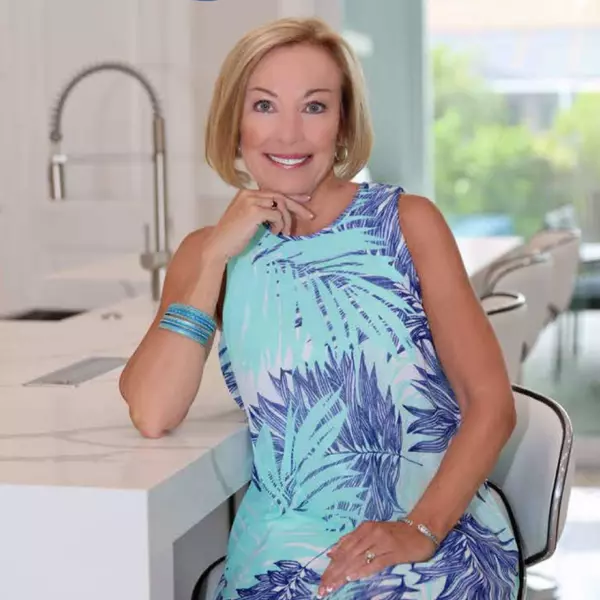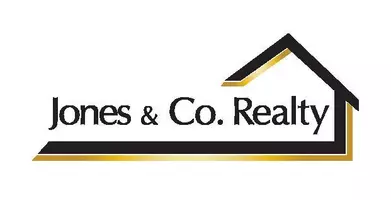For more information regarding the value of a property, please contact us for a free consultation.
Key Details
Sold Price $590,000
Property Type Single Family Home
Sub Type Single Family Residence
Listing Status Sold
Purchase Type For Sale
Square Footage 2,562 sqft
Price per Sqft $230
Subdivision Whiskey Creek Club Estates
MLS Listing ID 225007441
Sold Date 06/17/25
Style Ranch,One Story
Bedrooms 4
Full Baths 3
Construction Status Resale
HOA Y/N No
Year Built 1981
Annual Tax Amount $3,082
Tax Year 2023
Lot Size 0.291 Acres
Acres 0.291
Lot Dimensions Survey
Property Sub-Type Single Family Residence
Property Description
Welcome to this stunning POOL home with OVER 2500 SQ FT OF LIVING AREA, perfectly situated on an OVERSIZED LOT in a picturesque, NON-GATED community OF WHISKEY CREEK ESTATES. This spacious and well-maintained property offers a perfect blend of comfort, style, and outdoor living, ideal for families or those who love to entertain. (4) FOUR Spacious Bedrooms: SPLIT BEDROOM PLAN designed for comfort and functionality, the bedrooms offer plenty of space and natural light for everyone in the family. (3) THREE FULL BATHS, which include a POOL BATH ALL featuring modern fixtures and a convenient layout.The home boasts a well-designed layout with a SEPARATE LIVING ROOM AND FAMILY AND FORMAL DINING ROOM, with bright and airy living spaces! Fully equipped with updated appliances, ample cabinetry, and a spacious ISLAND, making it a chef's delight. AND A HUGE BONUS IS THE FLORIDA SUN ROOM, which can easily be an office, hobby or media room! Enjoy your SPARKING PRIVATE POOL year-round, with a GIGANTIC screened enclosure area perfect for relaxing or entertaining!!! features include: ROOF 2022, refinished POOL deck 2024, pool pump 2021 and pool filter 2024, rescreened enclosure 2020, HWH 2019 and so much more.
Location
State FL
County Lee
Community Whiskey Creek
Area Fm06 - Fort Myers Area
Rooms
Bedroom Description 4.0
Interior
Interior Features Attic, Separate/ Formal Dining Room, Dual Sinks, Entrance Foyer, Eat-in Kitchen, High Ceilings, Pantry, Pull Down Attic Stairs, Shower Only, Separate Shower, Cable T V, Walk- In Closet(s), Window Treatments, Split Bedrooms
Heating Central, Electric
Cooling Central Air, Ceiling Fan(s), Electric
Flooring Laminate, Tile
Furnishings Unfurnished
Fireplace No
Window Features Single Hung,Sliding,Shutters,Window Coverings
Appliance Dishwasher, Microwave, Refrigerator
Laundry Washer Hookup, Dryer Hookup, Inside, Laundry Tub
Exterior
Exterior Feature Security/ High Impact Doors, Sprinkler/ Irrigation, Other, Shutters Manual
Parking Features Attached, Driveway, Garage, Paved, Garage Door Opener
Garage Spaces 2.0
Garage Description 2.0
Pool Concrete, In Ground, Pool Equipment, Screen Enclosure
Community Features Non- Gated
Utilities Available Cable Available
Amenities Available None
Waterfront Description None
Water Access Desc Public
View Landscaped
Roof Type Shingle
Porch Lanai, Porch, Screened
Garage Yes
Private Pool Yes
Building
Lot Description Oversized Lot, Sprinklers Automatic
Faces Northeast
Story 1
Sewer Public Sewer
Water Public
Architectural Style Ranch, One Story
Unit Floor 1
Structure Type Block,Concrete,Stucco
Construction Status Resale
Others
Pets Allowed Yes
HOA Fee Include None
Senior Community No
Tax ID 14-45-24-09-00JJ0.0320
Ownership Single Family
Security Features None,Smoke Detector(s)
Acceptable Financing All Financing Considered, Cash
Disclosures Owner Has Flood Insurance, Seller Disclosure
Listing Terms All Financing Considered, Cash
Financing Conventional
Pets Allowed Yes
Read Less Info
Want to know what your home might be worth? Contact us for a FREE valuation!

Our team is ready to help you sell your home for the highest possible price ASAP
Bought with EXP Realty LLC
GET MORE INFORMATION
Billee Silva, PA, ABR SRS
Licensed Realtor | License ID: P3275278
Licensed Realtor License ID: P3275278



