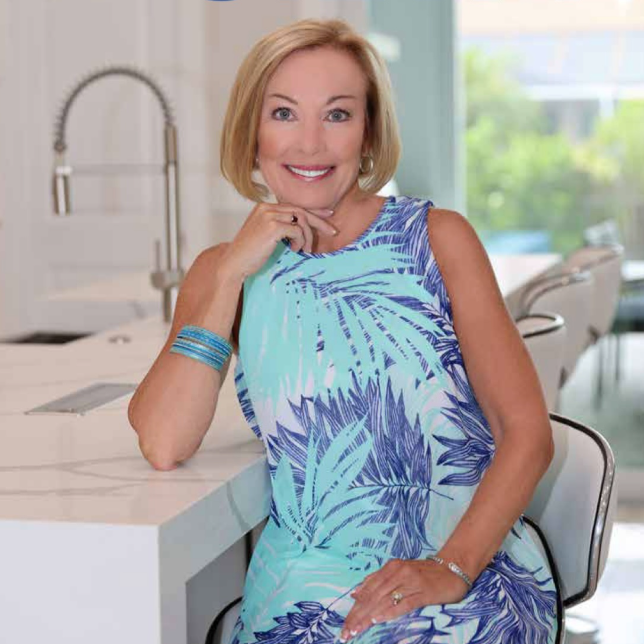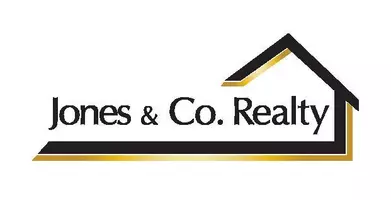For more information regarding the value of a property, please contact us for a free consultation.
Key Details
Sold Price $478,000
Property Type Condo
Sub Type Condominium
Listing Status Sold
Purchase Type For Sale
Square Footage 2,366 sqft
Price per Sqft $202
Subdivision Aviano
MLS Listing ID 221086923
Sold Date 02/08/22
Style Coach/Carriage,Low Rise
Bedrooms 3
Full Baths 2
Construction Status Resale
HOA Fees $69/qua
HOA Y/N Yes
Annual Recurring Fee 8960.0
Year Built 2004
Annual Tax Amount $6,180
Tax Year 2020
Lot Size 6,181 Sqft
Acres 0.1419
Lot Dimensions Appraiser
Property Sub-Type Condominium
Property Description
WCI BUILT! Beautifully appointed 3 bedroom luxury coach home with 2 car garage now available for sale in Aviano at Pelican Preserve! With a private elevator, newer stainless steel appliances (4 y/o), wine cooler, plantation shutters throughout, as well as updated flooring (den and bedrooms), lighting, and trim details throughout, this property will fulfill all of your Florida living dreams! Elegantly furnished and impeccably maintained, this home will be ready to enjoy for years to come. Situated on the 6th green of the Egret golf course, you will enjoy westerly sunsets with long golf course and lake views. Aviano is also only a short distance from the over 26,000 sq foot clubhouse and amenity center, including a state of the art fitness center, full service cafe, restaurant and bar, spa, pickle ball, 27 hole golf course, and more! Golf and social memberships are available, but not required. Also close to shopping, dining, Whole Foods, Jet Blue Park, and Top Golf! This is 55 and better living at it's best - don't miss out!
Location
State FL
County Lee
Community Pelican Preserve
Area Fm22 - Fort Myers City Limits
Direction East
Rooms
Bedroom Description 3.0
Interior
Interior Features Built-in Features, Tray Ceiling(s), Dual Sinks, Entrance Foyer, Eat-in Kitchen, Family/ Dining Room, Living/ Dining Room, Pantry, Shower Only, Separate Shower, Cable T V, Vaulted Ceiling(s), Walk- In Closet(s), Window Treatments, Elevator, Split Bedrooms
Heating Central, Electric
Cooling Central Air, Ceiling Fan(s), Electric
Flooring Carpet, Tile
Furnishings Unfurnished
Fireplace No
Window Features Single Hung,Impact Glass,Shutters,Window Coverings
Appliance Dryer, Dishwasher, Freezer, Disposal, Microwave, Range, Refrigerator, Wine Cooler, Washer
Laundry Inside
Exterior
Exterior Feature Patio
Parking Features Assigned, Attached, Garage, Two Spaces, Garage Door Opener
Garage Spaces 2.0
Garage Description 2.0
Pool Community
Community Features Golf, Gated, Tennis Court(s), Street Lights
Utilities Available Cable Available, Underground Utilities
Amenities Available Bocce Court, Business Center, Clubhouse, Dog Park, Fitness Center, Golf Course, Hobby Room, Media Room, Barbecue, Picnic Area, Pickleball, Park, Private Membership, Pool, Restaurant, Spa/Hot Tub, See Remarks, Sidewalks, Tennis Court(s), Trail(s), Management
Waterfront Description Lake
View Y/N Yes
Water Access Desc Public
View Golf Course, Lake
Roof Type Tile
Porch Lanai, Patio, Porch, Screened
Garage Yes
Private Pool No
Building
Lot Description Zero Lot Line
Faces East
Story 2
Sewer Public Sewer
Water Public
Architectural Style Coach/Carriage, Low Rise
Unit Floor 2
Structure Type Block,Concrete,Stucco
Construction Status Resale
Others
Pets Allowed Call, Conditional
HOA Fee Include Association Management,Cable TV,Insurance,Irrigation Water,Legal/Accounting,Maintenance Grounds,Pest Control,Reserve Fund,Sewer,Water
Senior Community Yes
Tax ID 35-44-25-P2-01921.021D
Ownership Condo
Security Features Gated with Guard,Smoke Detector(s)
Acceptable Financing All Financing Considered, Cash
Disclosures Seller Disclosure
Listing Terms All Financing Considered, Cash
Financing Cash
Pets Allowed Call, Conditional
Read Less Info
Want to know what your home might be worth? Contact us for a FREE valuation!

Our team is ready to help you sell your home for the highest possible price ASAP
Bought with Jones & Co Realty
GET MORE INFORMATION

Billee Silva, PA, ABR SRS
Licensed Realtor | License ID: P3275278
Licensed Realtor License ID: P3275278



