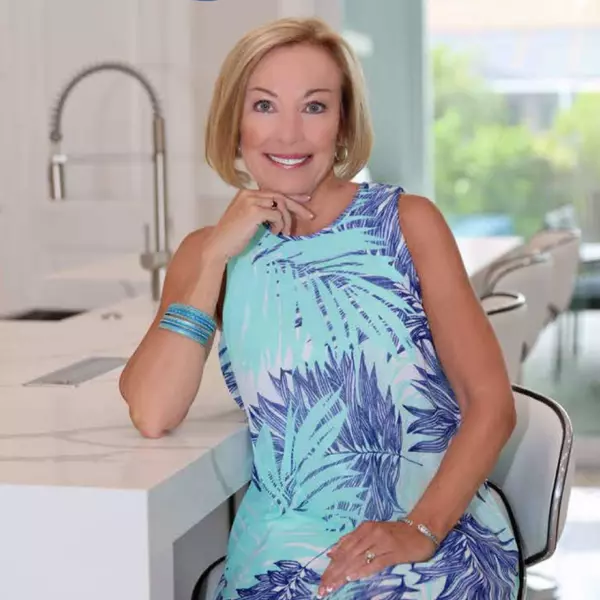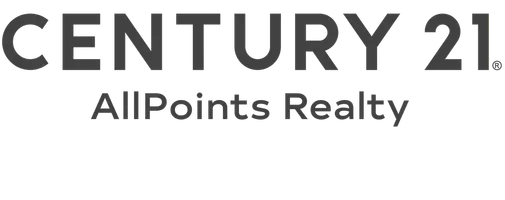
UPDATED:
Key Details
Property Type Single Family Home
Sub Type Single Family Residence
Listing Status Active
Purchase Type For Sale
Square Footage 8,767 sqft
Price per Sqft $1,015
Subdivision Pointe Verde
MLS Listing ID 225081119
Style Courtyard,Two Story,Split Level
Bedrooms 6
Full Baths 5
Half Baths 2
Construction Status Resale
HOA Fees $3,370/qua
HOA Y/N Yes
Annual Recurring Fee 13480.0
Year Built 2001
Annual Tax Amount $83,025
Tax Year 2024
Lot Size 1.190 Acres
Acres 1.19
Lot Dimensions Appraiser
Property Sub-Type Single Family Residence
Property Description
The residence is designed around a dramatic central courtyard that creates the feel of a secluded resort. A magnificent 25-by-50-foot pool and elevated spa serve as the centerpiece, surrounded by both covered and open-air lounging and dining areas. An outdoor fireplace, a bocce court, a fire pit, and an outdoor pool table make the space ideal for everything from quiet evenings to large-scale entertaining.
Inside, the home features six bedrooms, including four ensuite accommodations, along with an additional shared bath and two half baths. A separate guest cabana provides its own sense of retreat with a kitchenette and a breakfast space overlooking the pool—perfect for visitors or multigenerational living. The interiors include a richly finished wood-grained office, a dedicated theater, both family and formal living rooms, and a grand dining room that connects to a butler's pantry. A separate wine and bar room enhances the home's entertaining appeal, while two first-floor laundry areas and an oversized four-car garage add everyday convenience.
Location
State FL
County Collier
Community Pelican Bay
Area Na04 - Pelican Bay Area
Direction East
Rooms
Bedroom Description 6.0
Interior
Interior Features Wet Bar, Bidet, Built-in Features, Bathtub, Tray Ceiling(s), Closet Cabinetry, Coffered Ceiling(s), Separate/ Formal Dining Room, Dual Sinks, Entrance Foyer, Eat-in Kitchen, French Door(s)/ Atrium Door(s), Fireplace, High Ceilings, Multiple Shower Heads, Custom Mirrors, Main Level Primary, Pantry, Separate Shower, Cable T V, Bar
Heating Central, Electric, Gas, Propane
Cooling Central Air, Electric
Flooring Carpet, Marble
Fireplaces Type Outside
Equipment Intercom
Furnishings Unfurnished
Fireplace Yes
Window Features Arched,Casement Window(s),Window Coverings
Appliance Double Oven, Dryer, Dishwasher, Gas Cooktop, Disposal, Microwave, Range, Refrigerator, Tankless Water Heater, Wine Cooler
Laundry Washer Hookup, Dryer Hookup, Inside, Laundry Tub
Exterior
Exterior Feature Courtyard, Fire Pit, Sprinkler/ Irrigation, None, Outdoor Grill, Patio, Privacy Wall, Gas Grill
Parking Features Attached, Circular Driveway, Driveway, Garage, Paved
Garage Spaces 4.0
Garage Description 4.0
Pool In Ground
Community Features Gated, Street Lights
Utilities Available Cable Available, High Speed Internet Available, Underground Utilities
Amenities Available Beach Rights, Bocce Court, Beach Access, Billiard Room, Clubhouse, Fitness Center, Golf Course, Media Room, Park, Private Membership, Tennis Court(s), Management
Waterfront Description None
View Y/N Yes
Water Access Desc Public
View Golf Course
Roof Type Tile
Porch Balcony, Open, Patio, Porch
Garage Yes
Private Pool Yes
Building
Lot Description Irregular Lot, On Golf Course, Oversized Lot, Sprinklers Automatic
Faces East
Story 2
Entry Level Two,Multi/Split
Sewer Public Sewer
Water Public
Architectural Style Courtyard, Two Story, Split Level
Level or Stories Two, Multi/Split
Structure Type Block,Concrete,Stucco
Construction Status Resale
Others
Pets Allowed Yes
HOA Fee Include Road Maintenance,Street Lights,Security
Senior Community No
Tax ID 68160000607
Ownership Single Family
Security Features Security System,Fire Sprinkler System,Smoke Detector(s)
Acceptable Financing All Financing Considered, Cash
Disclosures RV Restriction(s)
Listing Terms All Financing Considered, Cash
Pets Allowed Yes
GET MORE INFORMATION

Billee Silva, PA, ABR SRS
Licensed Realtor | License ID: P3275278
Licensed Realtor License ID: P3275278



