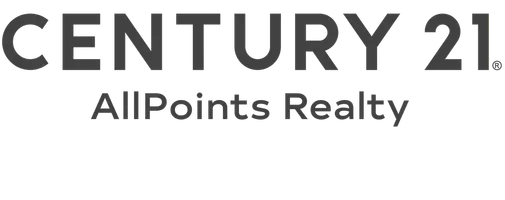
UPDATED:
Key Details
Property Type Single Family Home
Sub Type Single Family Residence
Listing Status Active
Purchase Type For Sale
Square Footage 1,803 sqft
Price per Sqft $470
Subdivision Golden Gate Estates
MLS Listing ID 225081245
Style Contemporary
Bedrooms 3
Full Baths 2
Construction Status Resale
HOA Y/N No
Year Built 2021
Annual Tax Amount $5,760
Tax Year 2024
Lot Size 2.270 Acres
Acres 2.27
Lot Dimensions Appraiser
Property Sub-Type Single Family Residence
Property Description
Built in 2021, this residence features 3 bedrooms plus a den, providing flexible space for a home office, playroom and a 2 car-garage with epoxy on the floor. Sitting on 2.27 acres of unrestricted land with no HOA, the property offers complete freedom—perfect for pets, outdoor activities, and anyone seeking room to breathe surrounded by nature.
Inside, the home showcases a stunning modern kitchen designed with elegance and functionality in mind. With quartz countertops with waterfall edges and a full-height designer backsplash elevate the space. High-end stainless steel appliances, recessed lighting, and a minimalist pendant fixture complete this bright, open, and inviting kitchen—ideal for everyday living and effortless entertaining.
This home features two beautifully designed modern bathrooms, each finished with contemporary style. The primary suite is a standout—spacious enough for a sitting area, reading corner, or private lounge retreat. It also includes two generous walk-in closets, offering abundant storage and comfort.
Thoughtful finishes and spacious design make this retreat a standout feature of the home.
Additional highlights include brand-new impact-resistant hurricane doors and windows, a fully fenced yard, and a well irrigation system. Outdoor living shines here with a spacious concrete deck equipped with electric shutters and a fully outfitted outdoor kitchen, allowing you to cook, entertain, or simply relax while taking in the surrounding tranquility.
The property is enriched with a variety of fruit trees, including papaya, mango, avocado, figs, star fruit, lemons, and more—creating your own private orchard. Located within one of Naples' top-rated school zones, this home offers an exceptional lifestyle for families as well.
A rare opportunity to enjoy modern design, acreage, and total privacy in a prime Golden Gate Estates location—this property truly has it all.
Location
State FL
County Collier
Community Golden Gate Estates
Area Na41 - Gge 3, 6, 7, 10, 11, 19, 20, 21, 37, 52, 53
Direction Southeast
Rooms
Bedroom Description 3.0
Interior
Interior Features Built-in Features, Closet Cabinetry, Cathedral Ceiling(s), Dual Sinks, Kitchen Island, Living/ Dining Room, Custom Mirrors, Main Level Primary, Shower Only, Separate Shower, Cable T V, Vaulted Ceiling(s), Walk- In Closet(s), Split Bedrooms
Heating Central, Electric
Cooling Central Air, Ceiling Fan(s), Electric
Flooring Tile
Furnishings Unfurnished
Fireplace No
Window Features Impact Glass
Appliance Dryer, Dishwasher, Electric Cooktop, Freezer, Refrigerator, Water Purifier, Washer, Water Softener
Laundry Inside
Exterior
Exterior Feature Deck, Fence, Fruit Trees, Security/ High Impact Doors, Sprinkler/ Irrigation, Outdoor Kitchen, Room For Pool
Parking Features Attached, Driveway, Garage, Paved, Garage Door Opener
Garage Spaces 2.0
Garage Description 2.0
Community Features Non- Gated
Utilities Available Cable Available, High Speed Internet Available
Amenities Available None
Waterfront Description None
Water Access Desc Well
View Landscaped, Trees/ Woods
Roof Type Tile
Porch Balcony, Deck, Lanai, Porch, Screened
Garage Yes
Private Pool No
Building
Lot Description Oversized Lot, Sprinklers Automatic
Faces Southeast
Story 1
Sewer Septic Tank
Water Well
Architectural Style Contemporary
Unit Floor 1
Structure Type Block,Concrete,Stucco
Construction Status Resale
Schools
Elementary Schools Bear Creek Elementary
Middle Schools Corkscrew Middle School
High Schools Gulf Coast High School
Others
Pets Allowed Yes
HOA Fee Include None
Senior Community No
Tax ID 37597920006
Ownership Single Family
Security Features Fenced,Smoke Detector(s)
Acceptable Financing All Financing Considered, Cash, FHA, VA Loan
Disclosures Seller Disclosure
Listing Terms All Financing Considered, Cash, FHA, VA Loan
Pets Allowed Yes
Virtual Tour https://youtu.be/Be7JeIBtZYQ
GET MORE INFORMATION

Billee Silva, PA, ABR SRS
Licensed Realtor | License ID: P3275278
Licensed Realtor License ID: P3275278

