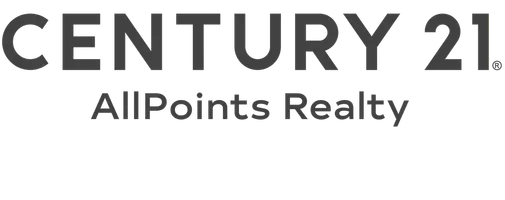
UPDATED:
Key Details
Property Type Single Family Home
Sub Type Single Family Residence
Listing Status Active
Purchase Type For Sale
Square Footage 2,169 sqft
Price per Sqft $412
Subdivision Stonecreek
MLS Listing ID 225079981
Style Ranch,One Story
Bedrooms 3
Full Baths 3
Construction Status Resale
HOA Fees $1,549/qua
HOA Y/N Yes
Annual Recurring Fee 6196.0
Year Built 2016
Annual Tax Amount $7,501
Tax Year 2024
Lot Size 6,969 Sqft
Acres 0.16
Lot Dimensions Appraiser
Property Sub-Type Single Family Residence
Property Description
Inside, you'll find an impressive array of upgrades, including elegant tile flooring, a fully outfitted laundry room, stainless steel appliances with a natural gas range, frameless shower doors, and stylish tile accents throughout the bathrooms. The gourmet kitchen shines with granite countertops, upgraded cabinetry with upper and lower lighting, a chic backsplash, abundant storage, and a large pantry. The sun-filled breakfast area offers peaceful lake views, creating the perfect spot to start your day.
The expansive Great Room provides a warm and inviting gathering space for family and guests alike. The spacious primary suite features serene lake views, two walk-in closets, and an ensuite bath with dual vanities and extensive counter space. Outdoors, the generous backyard offers ample room for entertaining, recreation, or the addition of a substantial future pool—design your own private oasis.
Stonecreek is a resort-style community packed with amenities, including a full-time manager and activities coordinator, fitness center, active pickleball and tennis programs, volleyball, an indoor basketball court, children's play area, card and game rooms, and a beautiful pool complex featuring a resort pool, lap pool, and hot tub. Located within a top-rated school district and offering low HOA fees with no CDD, this neighborhood truly has it all.
Location
State FL
County Collier
Community Stonecreek
Area Na21 - N/O Immokalee Rd E/O 75
Direction West
Rooms
Bedroom Description 3.0
Interior
Interior Features Bathtub, Tray Ceiling(s), Separate/ Formal Dining Room, Dual Sinks, Eat-in Kitchen, Pantry, Separate Shower, Walk- In Closet(s), Window Treatments, High Speed Internet, Split Bedrooms
Heating Central, Electric
Cooling Central Air, Electric
Flooring Carpet, Tile
Furnishings Furnished
Fireplace No
Window Features Single Hung,Sliding,Window Coverings
Appliance Dryer, Dishwasher, Freezer, Gas Cooktop, Microwave, Refrigerator, Washer
Laundry Inside, Laundry Tub
Exterior
Exterior Feature Patio, Room For Pool, Shutters Manual
Parking Features Attached, Driveway, Garage, Paved, Garage Door Opener
Garage Spaces 3.0
Garage Description 3.0
Pool Community
Community Features Gated, Street Lights
Utilities Available Cable Available, Natural Gas Available, High Speed Internet Available, Underground Utilities
Amenities Available Basketball Court, Bocce Court, Billiard Room, Cabana, Clubhouse, Fitness Center, Hobby Room, Barbecue, Picnic Area, Playground, Pickleball, Park, Pool, Spa/Hot Tub, Sidewalks, Tennis Court(s), Trail(s), Management
Waterfront Description Lake
View Y/N Yes
Water Access Desc Public
View Lake
Roof Type Tile
Porch Lanai, Patio, Porch, Screened
Garage Yes
Private Pool No
Building
Lot Description Rectangular Lot
Faces West
Story 1
Sewer Public Sewer
Water Public
Architectural Style Ranch, One Story
Unit Floor 1
Structure Type Block,Concrete,Stucco
Construction Status Resale
Schools
Elementary Schools Laurel Oak
Middle Schools Oak Ridge
High Schools Aubrey Rodgers
Others
Pets Allowed Call, Conditional
HOA Fee Include Association Management,Legal/Accounting,Maintenance Grounds,Recreation Facilities,Reserve Fund,Road Maintenance,Street Lights,Security
Senior Community No
Tax ID 66035002664
Ownership Single Family
Security Features Burglar Alarm (Monitored),Security Gate,Gated with Guard,Gated Community,Security System,Smoke Detector(s)
Acceptable Financing All Financing Considered, Cash
Disclosures RV Restriction(s), Seller Disclosure
Listing Terms All Financing Considered, Cash
Pets Allowed Call, Conditional
GET MORE INFORMATION

Billee Silva, PA, ABR SRS
Licensed Realtor | License ID: P3275278
Licensed Realtor License ID: P3275278

