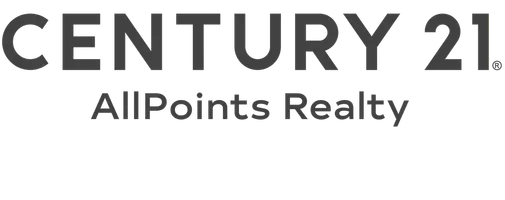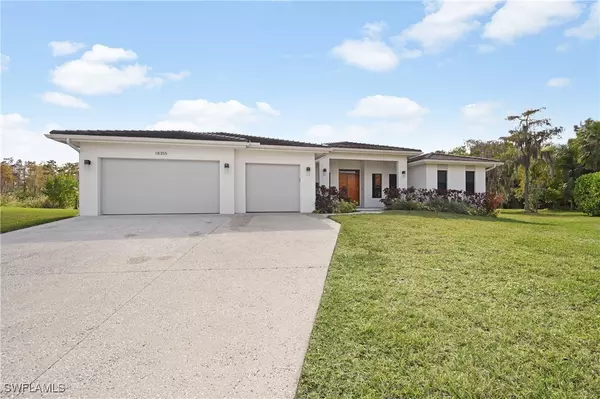
UPDATED:
Key Details
Property Type Single Family Home
Sub Type Single Family Residence
Listing Status Active
Purchase Type For Sale
Square Footage 2,955 sqft
Price per Sqft $472
Subdivision Royal Palm Golf Estates
MLS Listing ID 225080506
Style Ranch,One Story
Bedrooms 3
Full Baths 3
Construction Status Resale
HOA Fees $372/qua
HOA Y/N Yes
Annual Recurring Fee 1488.0
Year Built 2023
Annual Tax Amount $8,467
Tax Year 2024
Lot Size 1.120 Acres
Acres 1.12
Lot Dimensions Appraiser
Property Sub-Type Single Family Residence
Property Description
Discover the pinnacle of Florida living in this spectacular, newly built modern coastal residence, ideally situated on a private, oversized acre-plus lot at the end of a quiet cul-de-sac within the desirable Royal Palm Golf Estates community. Completed in late 2023, this home offers nearly 3,000 sq. ft. of air-conditioned living space and almost 5,000 sq. ft. under roof, designed for both luxury and comfort.
The expansive, open-concept floor plan is bathed in natural light, featuring high ceilings, durable tile flooring throughout, and oversized rear sliders that seamlessly blend indoor and outdoor living. The gourmet kitchen is a chef's delight, boasting stainless steel appliances, elegant stone countertops, modern white shaker cabinets, and a large island, perfect for entertaining.
The master suite is a private sanctuary, complete with a beautiful tray ceiling, barn doors leading to generous his-and-her closets, a standalone soaking tub, and an enormous walk-in shower. The home also includes two additional bedrooms and two versatile bonus rooms (a separate dining room and an office/den) that can easily accommodate guests or a home office.
Step outside to your own private oasis: a massive 49-foot-long screened lanai with a desirable southern exposure offers serene views of the fresh water and a natural wooded preserve area. Enjoy the unique Florida lifestyle of catching native species like Tarpon and Snook right in your backyard canal. The expansive yard provides ample room to design and add a custom pool or tropical garden.
Additional features include impact-resistant glass windows and doors for peace of mind and an oversized 3-car garage, with one extra-long bay, providing abundant space for vehicles, a boat, or other toys.
As a resident of Royal Palm Golf Estates, you have access to a championship 18-hole golf course (memberships are available but not mandatory), clubhouse amenities, and an active social lifestyle. This private, gated community is located on the East Trail (Route 41), just a short drive from Naples' famous beaches, Marco ISland, Goodland, fine dining, and upscale shopping.
This custom home is a must-see for those seeking a tranquil, luxurious, and modern lifestyle in a prime Naples location.
Location
State FL
County Collier
Community Royal Palm Golf Estates
Area Na38 - South Of Us41 East Of 951
Direction North
Rooms
Bedroom Description 3.0
Interior
Interior Features Built-in Features, Bathtub, Separate/ Formal Dining Room, Dual Sinks, Entrance Foyer, Eat-in Kitchen, High Ceilings, Pantry, Separate Shower, Cable T V, Walk- In Closet(s), Split Bedrooms
Heating Central, Electric
Cooling Central Air, Ceiling Fan(s), Electric
Flooring Tile
Furnishings Unfurnished
Fireplace No
Window Features Impact Glass
Appliance Built-In Oven, Dryer, Dishwasher, Electric Cooktop, Disposal, Microwave, Refrigerator, Washer
Laundry Inside
Exterior
Exterior Feature Security/ High Impact Doors, Sprinkler/ Irrigation, Patio, Room For Pool
Parking Features Attached, Garage, Garage Door Opener
Garage Spaces 3.0
Garage Description 3.0
Community Features Golf, Non- Gated, Street Lights
Utilities Available Cable Available, High Speed Internet Available
Amenities Available Clubhouse, Putting Green(s), Sidewalks, Management
Waterfront Description Canal Access
View Y/N Yes
Water Access Desc Public
View Canal, Landscaped
Roof Type Tile
Porch Patio
Garage Yes
Private Pool No
Building
Lot Description Cul- De- Sac, Oversized Lot, Sprinklers Automatic
Faces North
Story 1
Sewer Public Sewer
Water Public
Architectural Style Ranch, One Story
Unit Floor 1
Structure Type Block,Concrete,Stucco
Construction Status Resale
Others
Pets Allowed Yes
HOA Fee Include Street Lights,Trash
Senior Community No
Tax ID 71372520001
Ownership Single Family
Security Features Smoke Detector(s)
Acceptable Financing All Financing Considered, Cash, FHA, VA Loan
Disclosures Owner Has Flood Insurance
Listing Terms All Financing Considered, Cash, FHA, VA Loan
Pets Allowed Yes
GET MORE INFORMATION

Billee Silva, PA, ABR SRS
Licensed Realtor | License ID: P3275278
Licensed Realtor License ID: P3275278



