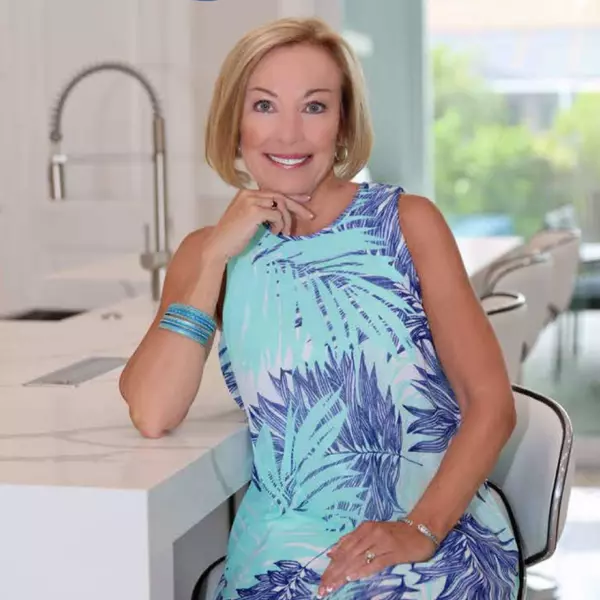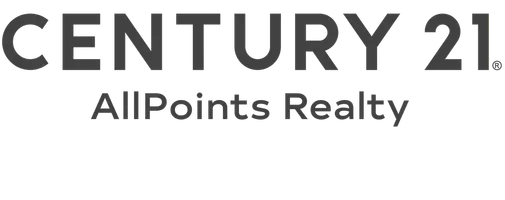
UPDATED:
Key Details
Property Type Single Family Home
Sub Type Single Family Residence
Listing Status Active
Purchase Type For Sale
Square Footage 2,878 sqft
Price per Sqft $747
Subdivision Esplanade
MLS Listing ID 225081058
Style Ranch,One Story
Bedrooms 3
Full Baths 3
Half Baths 1
Construction Status Resale
HOA Fees $3,768/qua
HOA Y/N Yes
Annual Recurring Fee 17630.0
Year Built 2020
Annual Tax Amount $20,818
Tax Year 2025
Lot Size 9,583 Sqft
Acres 0.22
Lot Dimensions Appraiser
Property Sub-Type Single Family Residence
Property Description
Esplanade Golf & Country Club of North Naples offers a true “Lifestyle Community” with world-class amenities, including a resort pool with cabanas and the popular “Bahama Bar,” tennis, pickleball, bocce, a 14-mile network of bike/walking trails, and an 18-hole private golf course. The impressive 15,000 Sq Ft clubhouse features a restaurant, bar, wine-tasting room, wine lockers, and a Starbucks-style café. Best of all, the property's landscaping, irrigation, golf membership, and all community amenities are covered under a quarterly fee of just $3,768—no additional fees or memberships required! Don't miss your opportunity to own this exceptional home in one of Naples' most sought-after communities. Schedule your tour of this stunning home and Esplanade Golf & Country Club today! COMING SOON TO ESPLANADE (2026): Fully renovated and expanded poolside Bahama Bar; expanded outdoor bar at the Barrel House; expanded golf practice range; and an AIR CONDITIONED INDOOR PICKLEBALL COMPLEX with four indoor courts.
Location
State FL
County Collier
Community Esplanade
Area Na21 - N/O Immokalee Rd E/O 75
Direction East
Rooms
Bedroom Description 3.0
Interior
Interior Features Breakfast Bar, Built-in Features, Tray Ceiling(s), Closet Cabinetry, Separate/ Formal Dining Room, Dual Sinks, Entrance Foyer, French Door(s)/ Atrium Door(s), High Ceilings, Kitchen Island, Main Level Primary, Pantry, Shower Only, Separate Shower, Vaulted Ceiling(s), Walk- In Closet(s), Window Treatments, Pot Filler, Split Bedrooms
Heating Central, Electric
Cooling Central Air, Ceiling Fan(s), Electric
Flooring Laminate, Tile
Equipment Generator
Furnishings Negotiable
Fireplace No
Window Features Single Hung,Shutters,Window Coverings
Appliance Built-In Oven, Dryer, Dishwasher, Gas Cooktop, Disposal, Ice Maker, Microwave, Refrigerator, RefrigeratorWithIce Maker, Wine Cooler, Water Purifier, Washer, Water Softener
Laundry Inside, Laundry Tub
Exterior
Exterior Feature Sprinkler/ Irrigation, Outdoor Grill, Outdoor Kitchen, Shutters Electric, Shutters Manual, Gas Grill
Parking Features Attached, Driveway, Garage, Paved, Garage Door Opener
Garage Spaces 2.0
Garage Description 2.0
Pool Concrete, Gas Heat, Heated, In Ground, Screen Enclosure, Solar Heat, Salt Water, Community
Community Features Golf, Gated, Tennis Court(s)
Utilities Available Cable Available
Amenities Available Bocce Court, Billiard Room, Cabana, Clubhouse, Dog Park, Fitness Center, Golf Course, Pickleball, Park, Pool, Putting Green(s), Restaurant, Spa/Hot Tub, Sidewalks, Tennis Court(s), Trail(s), Management
Waterfront Description None
View Y/N Yes
Water Access Desc Public
View Lake, Pond, Preserve, Creek/ Stream
Roof Type Tile
Porch Lanai, Porch, Screened
Garage Yes
Private Pool Yes
Building
Lot Description Rectangular Lot, Sprinklers Automatic
Faces East
Story 1
Sewer Public Sewer
Water Public
Architectural Style Ranch, One Story
Unit Floor 1
Structure Type Block,Concrete,Stucco
Construction Status Resale
Schools
Elementary Schools Laurel Oak Elementary School
Middle Schools Oakridge Middle School
High Schools Gulf Coast High School
Others
Pets Allowed Yes
HOA Fee Include Golf,Irrigation Water,Maintenance Grounds,Recreation Facilities,Reserve Fund,Road Maintenance,Street Lights
Senior Community No
Tax ID 31347541107
Ownership Single Family
Security Features Security Gate,Gated with Guard,Gated Community,Security System,Smoke Detector(s)
Acceptable Financing All Financing Considered, Cash
Disclosures RV Restriction(s), Seller Disclosure
Listing Terms All Financing Considered, Cash
Pets Allowed Yes
Virtual Tour https://view.spiro.media/order/cc7d870d-e09e-49a8-bc6e-a7b2b347a526?branding=false
GET MORE INFORMATION

Billee Silva, PA, ABR SRS
Licensed Realtor | License ID: P3275278
Licensed Realtor License ID: P3275278



