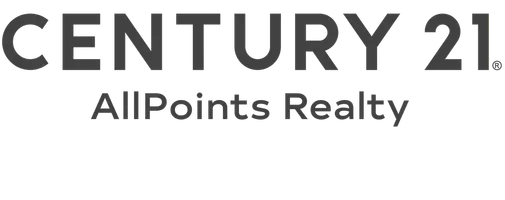
UPDATED:
Key Details
Property Type Single Family Home
Sub Type Single Family Residence
Listing Status Active
Purchase Type For Sale
Square Footage 2,127 sqft
Price per Sqft $575
Subdivision Golden Gate Estates
MLS Listing ID 225081266
Style Ranch,One Story
Bedrooms 3
Full Baths 2
Construction Status Resale
HOA Y/N No
Year Built 1988
Annual Tax Amount $2,806
Tax Year 2024
Lot Size 2.810 Acres
Acres 2.81
Lot Dimensions Appraiser
Property Sub-Type Single Family Residence
Property Description
Location
State FL
County Collier
Community Golden Gate Estates
Area Na41 - Gge 3, 6, 7, 10, 11, 19, 20, 21, 37, 52, 53
Direction North
Rooms
Bedroom Description 3.0
Interior
Interior Features Built-in Features, Cathedral Ceiling(s), Dual Sinks, Family/ Dining Room, French Door(s)/ Atrium Door(s), Living/ Dining Room, Main Level Primary, Shower Only, Separate Shower, Cable T V, Vaulted Ceiling(s), High Speed Internet, Split Bedrooms, Workshop
Heating Central, Electric
Cooling Central Air, Ceiling Fan(s), Electric
Flooring Laminate, Tile, Wood
Equipment Reverse Osmosis System
Furnishings Unfurnished
Fireplace No
Window Features Casement Window(s),Double Hung,Impact Glass,Shutters
Appliance Dryer, Dishwasher, Freezer, Indoor Grill, Ice Maker, Microwave, Range, Refrigerator, RefrigeratorWithIce Maker, Washer, Water Softener
Laundry Inside, Laundry Tub
Exterior
Exterior Feature Fire Pit, Security/ High Impact Doors, Outdoor Grill, Patio, Room For Pool, Gas Grill
Parking Features Assigned, Circular Driveway, Driveway, Detached, Garage, Guest, R V Access/ Parking, Two Spaces, Unpaved
Garage Spaces 2.0
Garage Description 2.0
Community Features Non- Gated
Utilities Available Cable Available, High Speed Internet Available
Amenities Available Guest Suites, Playground, RV/Boat Storage, Storage
Waterfront Description None
Water Access Desc Well
View Trees/ Woods
Roof Type Metal
Porch Lanai, Patio, Porch, Screened
Garage Yes
Private Pool No
Building
Lot Description Oversized Lot
Faces North
Story 1
Sewer Septic Tank
Water Well
Architectural Style Ranch, One Story
Additional Building Barn(s), Outbuilding
Unit Floor 1
Structure Type Other,Stucco,Wood Frame
Construction Status Resale
Schools
Elementary Schools Vineyards
Middle Schools Oakridge
High Schools Gulf Coast
Others
Pets Allowed Yes
HOA Fee Include None
Senior Community No
Tax ID 36613880005
Ownership Single Family
Security Features None,Smoke Detector(s)
Acceptable Financing Contract
Disclosures Seller Disclosure
Listing Terms Contract
Pets Allowed Yes
GET MORE INFORMATION

Billee Silva, PA, ABR SRS
Licensed Realtor | License ID: P3275278
Licensed Realtor License ID: P3275278



