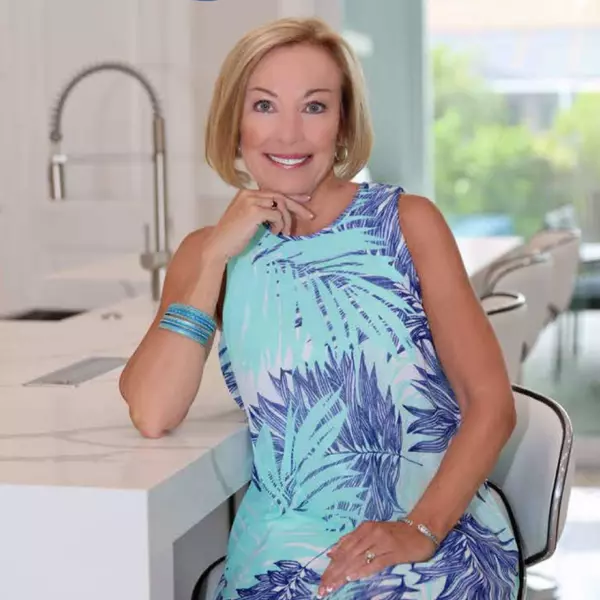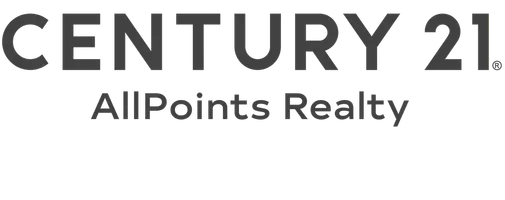
UPDATED:
Key Details
Property Type Single Family Home
Sub Type Single Family Residence
Listing Status Active
Purchase Type For Sale
Square Footage 2,398 sqft
Price per Sqft $391
Subdivision Cape Coral
MLS Listing ID 2025021814
Style Ranch,One Story,Split Level
Bedrooms 3
Full Baths 3
Construction Status Resale
HOA Y/N No
Year Built 2019
Annual Tax Amount $7,114
Tax Year 2024
Lot Size 10,018 Sqft
Acres 0.23
Lot Dimensions Appraiser
Property Sub-Type Single Family Residence
Property Description
Impeccably crafted and designed for pure enjoyment, this 2019 custom waterfront home delivers luxury with a splash of personality! Located minutes from the exciting upcoming 7 Islands Project, yet tucked into a peaceful canal setting, this is where vacation becomes every day. Cruise by boat to dinner & drinks in minutes, or stay home and soak in your private resort-style oasis.
From the grand paver driveway and lush tropical landscaping to the soaring 15' custom tray ceilings inside, this home impresses instantly. The open-concept living area flows seamlessly through the corner disappearing slider to the sprawling outdoor living space. The gourmet kitchen features 42” Hudson Cherrywood soft-close cabinetry, granite counters, premium stainless appliances, & a butler's pantry.
With 3 bedrooms + DEN, 3 baths, and nearly 2,400 sq ft under air, the owner's suite feels like your own hotel spa—walk-around shower, soaking tub, dual vanities + makeup vanity. Outside, the fun continues: saltwater pool & spa with bubblers, huge lanai, outdoor kitchen, outdoor shower, pool bath, and pre-wired surround sound. The exterior is completely fenced in, and the waterfront lifestyle is topped off with a new composite dock, 10,000lb boat lift, and jet ski lift—and wait until you see the whimsical hand-painted mural on the retaining wall!
Whole-house RO system, wireless Pentair pool controls, 3-car garage, and the option to purchase furnished (excluding a few items).
This home is equal parts luxury, laughter & laid-back living—go ahead, fall in love and make it yours today!
Location
State FL
County Lee
Community Cape Coral
Area Cc43 - Cape Coral Unit 58, 59-61, 76,
Direction West
Rooms
Bedroom Description 3.0
Interior
Interior Features Breakfast Bar, Built-in Features, Bedroom on Main Level, Bathtub, Tray Ceiling(s), Closet Cabinetry, Entrance Foyer, Eat-in Kitchen, French Door(s)/ Atrium Door(s), High Ceilings, Kitchen Island, Main Level Primary, Multiple Primary Suites, Pantry, Separate Shower, Cable T V, Walk- In Closet(s), Wired for Sound, Window Treatments, Split Bedrooms
Heating Central, Electric
Cooling Central Air, Ceiling Fan(s), Electric
Flooring Other
Furnishings Negotiable
Fireplace No
Window Features Impact Glass,Window Coverings
Appliance Built-In Oven, Cooktop, Double Oven, Dishwasher, Electric Cooktop, Freezer, Disposal, Microwave, Refrigerator, Self Cleaning Oven, Water Purifier
Laundry Washer Hookup, Dryer Hookup, Inside, Laundry Tub
Exterior
Exterior Feature Fence, Sprinkler/ Irrigation, Outdoor Grill, Outdoor Kitchen, Outdoor Shower, Patio
Parking Features Attached, Garage, Garage Door Opener
Garage Spaces 3.0
Garage Description 3.0
Pool Electric Heat, Heated, In Ground, Pool Equipment, Screen Enclosure, Salt Water
Community Features Boat Facilities
Utilities Available Cable Available, High Speed Internet Available
Amenities Available None
Waterfront Description Navigable Water, Seawall
View Y/N Yes
Water Access Desc Assessment Unpaid
View Canal, Water
Roof Type Tile
Porch Lanai, Patio, Porch, Screened
Garage Yes
Private Pool Yes
Building
Lot Description Rectangular Lot, Sprinklers Automatic
Faces West
Story 1
Entry Level Multi/Split
Sewer Assessment Unpaid
Water Assessment Unpaid
Architectural Style Ranch, One Story, Split Level
Level or Stories Multi/Split
Structure Type Block,Concrete,Stucco
Construction Status Resale
Others
Pets Allowed Yes
HOA Fee Include Other
Senior Community No
Tax ID 06-44-23-C1-04256.0210
Ownership Single Family
Security Features None,Smoke Detector(s)
Acceptable Financing All Financing Considered, Cash, VA Loan
Disclosures Owner Has Flood Insurance, RV Restriction(s)
Listing Terms All Financing Considered, Cash, VA Loan
Pets Allowed Yes
Virtual Tour https://tours.realestatephotos360.com/idx/301810
GET MORE INFORMATION

Billee Silva, PA, ABR SRS
Licensed Realtor | License ID: P3275278
Licensed Realtor License ID: P3275278



