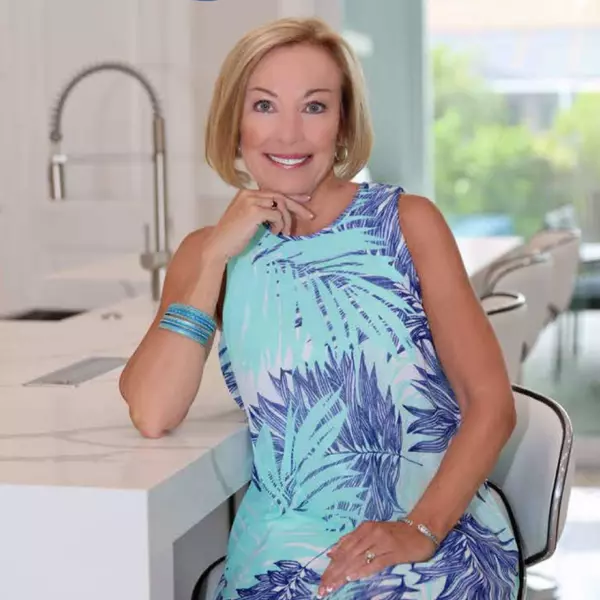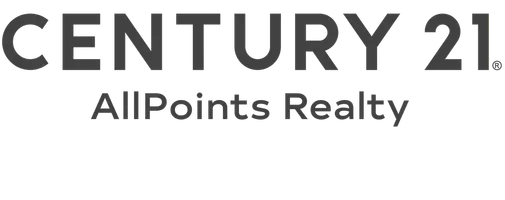
UPDATED:
Key Details
Property Type Single Family Home
Sub Type Single Family Residence
Listing Status Active
Purchase Type For Sale
Square Footage 2,733 sqft
Price per Sqft $503
Subdivision Wilshire Lakes
MLS Listing ID 225080186
Style Ranch,One Story
Bedrooms 4
Full Baths 3
Construction Status Resale
HOA Fees $790/qua
HOA Y/N Yes
Annual Recurring Fee 3160.0
Year Built 2005
Annual Tax Amount $4,299
Tax Year 2024
Lot Size 0.280 Acres
Acres 0.28
Lot Dimensions Appraiser
Property Sub-Type Single Family Residence
Property Description
Inside, soaring vaulted ceilings and abundant natural light create a bright, open atmosphere ideal for both everyday living and entertaining. The stunning kitchen is the heart of the home, featuring rich wood cabinetry, granite countertops, newer appliances, a generous center island, and an inviting eat-in area with tranquil views of the pool and shimmering lake.
Offering four bedrooms and three full baths, the home provides exceptional flexibility for family, guests, or a private home office. The primary suite is a true retreat, highlighted by French doors opening to the pool, an oversized walk-in closet, and a spa-inspired bath. Formal living and dining rooms deliver elegant entertaining spaces, while the spacious family room flows seamlessly to the outdoor living area. Wired surround sound in both the great room and lanai enhances the indoor-outdoor lifestyle.
Step outside to enjoy peaceful lake views from the private pool area—an ideal setting for gathering with friends and family or unwinding in the Florida sunshine. Conveniently located just minutes from premier shopping, dining, I-75, RSW Airport, and Southwest Florida's world-class beaches, and situated within a top-rated school district, this exceptional home offers the perfect combination of location, lifestyle, and lasting value.
Location
State FL
County Collier
Community Wilshire Lakes
Area Na12 - N/O Vanderbilt Bch Rd W/O
Direction South
Rooms
Bedroom Description 4.0
Interior
Interior Features Attic, Breakfast Bar, Built-in Features, Bathtub, Separate/ Formal Dining Room, Dual Sinks, Entrance Foyer, Family/ Dining Room, French Door(s)/ Atrium Door(s), High Ceilings, Kitchen Island, Living/ Dining Room, Pantry, Pull Down Attic Stairs, Separate Shower, Cable T V, Vaulted Ceiling(s), Walk- In Closet(s), Wired for Sound, Window Treatments, Split Bedrooms
Heating Central, Electric
Cooling Central Air, Ceiling Fan(s), Electric
Flooring Tile, Vinyl
Furnishings Unfurnished
Fireplace No
Window Features Single Hung,Sliding,Shutters,Window Coverings
Appliance Dryer, Dishwasher, Freezer, Disposal, Microwave, Range, Refrigerator, Washer
Laundry Inside, Laundry Tub
Exterior
Exterior Feature Sprinkler/ Irrigation, Patio, Water Feature
Parking Features Attached, Deeded, Driveway, Garage, Paved, Garage Door Opener
Garage Spaces 2.0
Garage Description 2.0
Pool Heated, In Ground, Pool Equipment, Screen Enclosure, Solar Heat, Community
Community Features Gated, Street Lights
Utilities Available Cable Available, Underground Utilities
Amenities Available Clubhouse, Fitness Center, Pool, Sidewalks, Tennis Court(s), Management
Waterfront Description Lake
View Y/N Yes
Water Access Desc Public,Well
View Landscaped, Lake, Water
Roof Type Tile
Porch Lanai, Patio, Porch, Screened
Garage Yes
Private Pool Yes
Building
Lot Description Rectangular Lot, Sprinklers Automatic
Faces South
Story 1
Sewer Public Sewer
Water Public, Well
Architectural Style Ranch, One Story
Structure Type Block,Concrete,Stucco
Construction Status Resale
Schools
Elementary Schools Pelican Marsh Elementary
Middle Schools North Naples Middle School
High Schools Aubrey Rogers High School
Others
Pets Allowed Yes
HOA Fee Include Association Management,Cable TV,Internet,Legal/Accounting,Recreation Facilities,Road Maintenance,Street Lights,Security
Senior Community No
Tax ID 82660019226
Ownership Single Family
Security Features Security Gate,Gated with Guard,Gated Community,Smoke Detector(s)
Acceptable Financing All Financing Considered, Cash
Disclosures Owner Has Flood Insurance, RV Restriction(s), Seller Disclosure
Listing Terms All Financing Considered, Cash
Pets Allowed Yes
Virtual Tour https://properties.premiermediag.com/sites/okpzxje/unbranded
GET MORE INFORMATION

Billee Silva, PA, ABR SRS
Licensed Realtor | License ID: P3275278
Licensed Realtor License ID: P3275278



