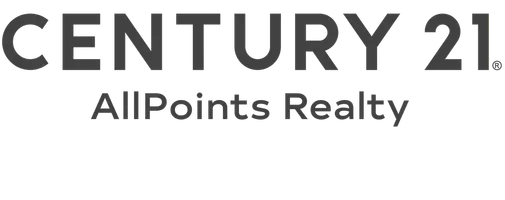
UPDATED:
Key Details
Property Type Single Family Home
Sub Type Single Family Residence
Listing Status Active
Purchase Type For Sale
Square Footage 1,765 sqft
Price per Sqft $237
Subdivision Cape Coral
MLS Listing ID 2025020776
Style Ranch,One Story
Bedrooms 3
Full Baths 3
Construction Status New Construction
HOA Y/N No
Year Built 2025
Annual Tax Amount $763
Tax Year 2024
Lot Size 10,497 Sqft
Acres 0.241
Lot Dimensions Appraiser
Property Sub-Type Single Family Residence
Property Description
Step inside and be greeted by an open-concept layout with soaring ceilings, beautiful natural light, and seamless transitions between the living, dining, and outdoor areas. The spacious covered lanai—complete with an outdoor kitchen—creates the ideal setting for entertaining or relaxing in style.
At the heart of the home, the chef-inspired kitchen boasts:
• A striking quartz waterfall island
• Stainless steel appliances
• Modern soft-close cabinetry
• Elegant finishes that elevate both design and functionality
The luxurious primary suite serves as your private retreat, featuring:
• Double walk-in closets with custom wood shelving & drawers
• A spa-like bathroom with a walk-in shower, dual shower heads, and premium finishes
Each additional bedroom is designed for comfort and versatility, offering remote-controlled ceiling fans and access to beautifully designed bathrooms.
Built with quality and longevity in mind, this home includes:
• Impact-resistant windows & sliding doors
• Energy-efficient LED lighting throughout
• High-efficiency HVAC system
• Epoxy-coated garage floors
• Modern, durable construction features that provide peace of mind
Located in the Gator Circle neighborhood a rapidly growing area of NE Cape Coral, just minutes from shopping, dining, schools, and essential conveniences, this home embodies the best of Florida living—style, comfort, and an unbeatable location.
Schedule your private showing today and discover the luxury and value this stunning new home has to offer!
Location
State FL
County Lee
Community Cape Coral
Area Cc32 - Cape Coral Unit 84-88
Direction Southeast
Rooms
Bedroom Description 3.0
Interior
Interior Features Bathtub, Dual Sinks, Eat-in Kitchen, Kitchen Island, Living/ Dining Room, Multiple Shower Heads, Pantry, Separate Shower, Vaulted Ceiling(s), Walk- In Closet(s), Split Bedrooms
Heating Central, Electric
Cooling Central Air, Electric
Flooring Tile
Furnishings Unfurnished
Fireplace No
Window Features Single Hung,Impact Glass
Appliance Dishwasher, Disposal, Microwave, Range, Refrigerator
Laundry Washer Hookup, Dryer Hookup, Inside, Laundry Tub
Exterior
Exterior Feature Security/ High Impact Doors, Sprinkler/ Irrigation, Outdoor Kitchen, Room For Pool
Parking Features Attached, Garage, Garage Door Opener
Garage Spaces 2.0
Garage Description 2.0
Community Features Non- Gated
Utilities Available Cable Available
Amenities Available None
Waterfront Description None
View Y/N Yes
Water Access Desc Well
View City
Roof Type Shingle
Porch Lanai, Porch, Screened
Garage Yes
Private Pool No
Building
Lot Description Corner Lot, Sprinklers Automatic
Faces Southeast
Story 1
Sewer Septic Tank
Water Well
Architectural Style Ranch, One Story
Structure Type Block,Concrete,Stucco
New Construction Yes
Construction Status New Construction
Others
Pets Allowed Yes
HOA Fee Include None
Senior Community No
Tax ID 18-43-24-C3-05713.0260
Ownership Single Family
Security Features Smoke Detector(s)
Acceptable Financing All Financing Considered, Cash
Listing Terms All Financing Considered, Cash
Pets Allowed Yes
Virtual Tour https://show.tours/e/FntSzq9
GET MORE INFORMATION

Billee Silva, PA, ABR SRS
Licensed Realtor | License ID: P3275278
Licensed Realtor License ID: P3275278



