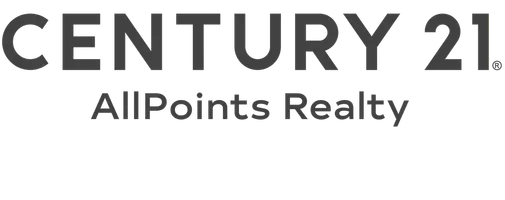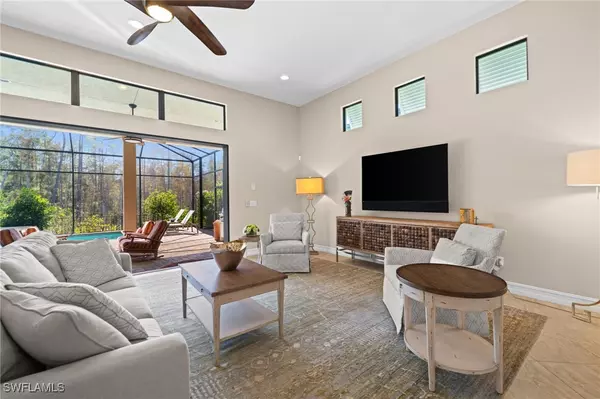
UPDATED:
Key Details
Property Type Single Family Home
Sub Type Single Family Residence
Listing Status Active
Purchase Type For Sale
Square Footage 2,847 sqft
Price per Sqft $632
Subdivision Sienna Reserve
MLS Listing ID 225077743
Style Ranch,One Story
Bedrooms 4
Full Baths 3
Construction Status Resale
HOA Fees $2,150/qua
HOA Y/N Yes
Annual Recurring Fee 8600.0
Year Built 2017
Annual Tax Amount $8,715
Tax Year 2024
Lot Size 7,405 Sqft
Acres 0.17
Lot Dimensions Builder
Property Sub-Type Single Family Residence
Property Description
Inside, the open-concept floor plan invites connection and ease — featuring 4 spacious bedrooms, 3 full baths, and a versatile den with custom built-ins that create the perfect work-from-home retreat. The gourmet kitchen is a culinary centerpiece, showcasing rich wood cabinetry, quartz countertops, glass-tile backsplash, and premium stainless-steel appliances — all enhanced by a whole-home water purification system.
The great room flows seamlessly to the outdoor living area, where life unfolds around a custom saltwater pool with cascading waterfall feature, a built-in outdoor kitchen, and private preserve views.
Smart home technology brings modern convenience to daily living — with intuitive control over lighting, music, climate, and security. Additional touches include upgraded tile flooring, custom window treatments, and an extended two-car garage for added flexibility.
Beyond the home, Sienna Reserve residents enjoy a private gated entrance to North Collier Regional Park, miles of walking trails, and a prime North Naples location within a top-rated school district. This is more than a home — it's a sanctuary of style, sophistication, and connection to the best of Southwest Florida living.
Location
State FL
County Collier
Community Sienna Reserve
Area Na12 - N/O Vanderbilt Bch Rd W/O
Direction North
Rooms
Bedroom Description 4.0
Interior
Interior Features Breakfast Bar, Built-in Features, Breakfast Area, Tray Ceiling(s), Closet Cabinetry, Cathedral Ceiling(s), Dual Sinks, Entrance Foyer, Eat-in Kitchen, French Door(s)/ Atrium Door(s), High Ceilings, Kitchen Island, Living/ Dining Room, Main Level Primary, Pantry, Shower Only, Separate Shower, Cable T V, Walk- In Closet(s), Window Treatments, High Speed Internet
Heating Central, Electric
Cooling Central Air, Ceiling Fan(s), Electric
Flooring Tile
Furnishings Unfurnished
Fireplace No
Window Features Sliding,Transom Window(s),Impact Glass,Window Coverings
Appliance Dryer, Dishwasher, Freezer, Gas Cooktop, Disposal, Microwave, Range, Refrigerator, Self Cleaning Oven, Water Purifier
Laundry Inside, Laundry Tub
Exterior
Exterior Feature Security/ High Impact Doors, Sprinkler/ Irrigation, Outdoor Kitchen, Patio, Water Feature, Gas Grill
Parking Features Attached, Driveway, Garage, Paved, Garage Door Opener
Garage Spaces 2.0
Garage Description 2.0
Pool Gas Heat, Heated, In Ground, Salt Water
Community Features Gated, Street Lights
Utilities Available Cable Available, Natural Gas Available, High Speed Internet Available
Amenities Available Sidewalks, Management
Waterfront Description None
View Y/N Yes
Water Access Desc Public
View Landscaped, Preserve
Roof Type Tile
Porch Lanai, Patio, Porch, Screened
Garage Yes
Private Pool Yes
Building
Lot Description Rectangular Lot, Cul- De- Sac, Sprinklers Automatic
Faces North
Story 1
Sewer Public Sewer
Water Public
Architectural Style Ranch, One Story
Unit Floor 1
Structure Type Block,Concrete,Stucco
Construction Status Resale
Schools
Elementary Schools Vineyards Elementary School
Middle Schools North Naples Middle School
High Schools Barron Collier High School
Others
Pets Allowed Call, Conditional
HOA Fee Include Cable TV,Internet,Irrigation Water,Legal/Accounting,Maintenance Grounds,Pest Control,Street Lights
Senior Community No
Tax ID 73620011066
Ownership Single Family
Security Features Security Gate,Gated Community,Security System,Smoke Detector(s)
Acceptable Financing All Financing Considered, Cash
Disclosures Owner Has Flood Insurance, Seller Disclosure
Listing Terms All Financing Considered, Cash
Pets Allowed Call, Conditional
Virtual Tour https://media.naplescreativemedia.com/videos/019a8911-9687-711e-ad6e-469566f1b061?v=269
GET MORE INFORMATION

Billee Silva, PA, ABR SRS
Licensed Realtor | License ID: P3275278
Licensed Realtor License ID: P3275278



