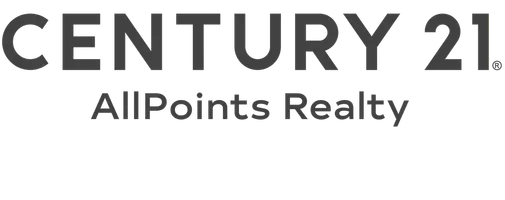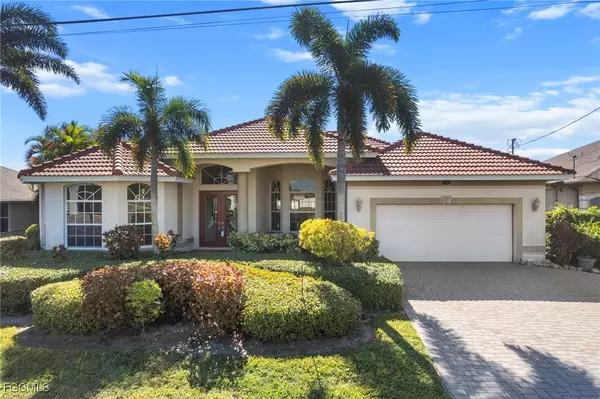
UPDATED:
Key Details
Property Type Single Family Home
Sub Type Single Family Residence
Listing Status Active
Purchase Type For Sale
Square Footage 2,522 sqft
Price per Sqft $309
Subdivision Cape Coral
MLS Listing ID 2025021007
Style Ranch,One Story
Bedrooms 3
Full Baths 2
Half Baths 1
Construction Status Resale
HOA Y/N No
Year Built 2005
Annual Tax Amount $7,386
Tax Year 2024
Lot Size 10,018 Sqft
Acres 0.23
Lot Dimensions Appraiser
Property Sub-Type Single Family Residence
Property Description
Experience the ultimate Florida lifestyle in this custom-built Gulf access pool home
located in Southwest Cape. Boaters will love the 13,000 lb boat lift with canopy,
walk-around dock. The sunny southern rear exposure is perfect for enjoying all-day sun
by the pool.
Step outside to your private tropical oasis, featuring a new panoramic screen enclosure
with picture window panels, a pool with integrated spa, and a dedicated pool bath for
added convenience.
Inside, the home offers three bedrooms plus a den with closet that could be a 4th
bedroom and 2.5 baths. High ceilings and 8-foot doors throughout. The island kitchen
with breakfast nook opens to a spacious family room framed by picture windows
overlooking the wide canal.
The elegant master suite features dual walk-in closets, double vanities, a soaking tub,
and a walk-in shower. Roof replaced in 2023, and the home is on city water and sewer.
First time offered for sale by original owner this home is convenient to Pelican
Elementary and Pelican soccer/baseball sports complexes.
Location
State FL
County Lee
Community Cape Coral
Area Cc21 - Cape Coral Unit 3, 30, 44, 6
Direction North
Rooms
Bedroom Description 3.0
Interior
Interior Features Breakfast Bar, Bedroom on Main Level, Bathtub, Dual Sinks, Kitchen Island, Main Level Primary, Separate Shower, Walk- In Closet(s), Split Bedrooms
Heating Central, Electric
Cooling Central Air, Ceiling Fan(s), Electric
Flooring Tile
Furnishings Unfurnished
Fireplace No
Window Features Single Hung,Sliding,Transom Window(s)
Appliance Dryer, Dishwasher, Electric Cooktop, Freezer, Microwave, Refrigerator, Washer
Laundry Washer Hookup, Dryer Hookup, Inside
Exterior
Exterior Feature None
Parking Features Attached, Garage, Garage Door Opener
Garage Spaces 2.0
Garage Description 2.0
Pool Concrete, In Ground, Outside Bath Access, Pool Equipment, Screen Enclosure, Pool/ Spa Combo
Community Features Non- Gated
Utilities Available Cable Available
Amenities Available None
Waterfront Description Canal Access, Seawall
View Y/N Yes
Water Access Desc Public
View Canal, Landscaped
Roof Type Shingle
Porch Lanai, Porch, Screened
Garage Yes
Private Pool Yes
Building
Lot Description Rectangular Lot
Faces North
Story 1
Sewer Public Sewer
Water Public
Architectural Style Ranch, One Story
Unit Floor 1
Structure Type Block,Concrete,Stucco
Construction Status Resale
Schools
Elementary Schools School Of Choice
Middle Schools School Of Choice
High Schools School Of Choice
Others
Pets Allowed Yes
HOA Fee Include None
Senior Community No
Tax ID 10-45-23-C1-03349.0140
Ownership Single Family
Acceptable Financing All Financing Considered, Cash
Disclosures RV Restriction(s)
Listing Terms All Financing Considered, Cash
Pets Allowed Yes
GET MORE INFORMATION

Billee Silva, PA, ABR SRS
Licensed Realtor | License ID: P3275278
Licensed Realtor License ID: P3275278



