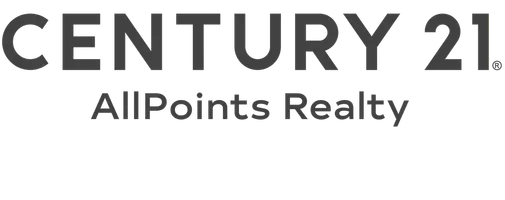
UPDATED:
Key Details
Property Type Single Family Home
Sub Type Single Family Residence
Listing Status Active
Purchase Type For Sale
Square Footage 2,340 sqft
Price per Sqft $681
Subdivision Shell Harbor
MLS Listing ID 2025020027
Style Florida,Ranch,One Story
Bedrooms 3
Full Baths 3
Half Baths 1
Construction Status Resale
HOA Fees $100/ann
HOA Y/N No
Annual Recurring Fee 100.0
Year Built 1970
Annual Tax Amount $13,269
Tax Year 2024
Lot Size 10,715 Sqft
Acres 0.246
Lot Dimensions Appraiser
Property Sub-Type Single Family Residence
Property Description
The oversized master suite delivers the wow-factor with vaulted ceilings and inspiring canal views. Its spa-inspired bath features a soaking tub, separate shower, and double vanities. The open-concept kitchen hits all the marks with custom cabinets, granite counters, and stainless appliances, flowing seamlessly into the vaulted great room and generous dining area—an entertainer's dream.
A smart split-bedroom layout provides privacy for everyone (one bedroom currently serves as a large home office), while the half bath is perfectly positioned for poolside use. The large heated saltwater pool is enclosed by a vaulted "picture frame" screen cage, giving you a private tropical escape in your own backyard.
On the boating side, it's fully loaded: a seawall, azek decking boat dock and lift, a second lift for two jet skis, plus a canoe/kayak lift, and quick deep water access to the Bay and Gulf means you're on the open water in minutes. For the beach lovers, the private deeded beach access with designated parking for cars, golf carts, and bikes is an island luxury that changes the daily lifestyle and is sure to level-up your shelling game.
Fantastic curb appeal, lush landscaping, true no-stairs living, peace of mind with an up to date wind rated envelope, an enviable East end location with easy on/off causeway access, and a complete 2023 rebuild make this home a standout in every way!
Location
State FL
County Lee
Community Shell Harbor
Area Si01 - Sanibel Island
Direction Southeast
Rooms
Bedroom Description 3.0
Interior
Interior Features Breakfast Bar, Built-in Features, Bathtub, Closet Cabinetry, Cathedral Ceiling(s), Dual Sinks, Entrance Foyer, Kitchen Island, Living/ Dining Room, Multiple Shower Heads, Main Level Primary, Sitting Area in Primary, Separate Shower, Cable T V, Vaulted Ceiling(s), Walk- In Closet(s), Split Bedrooms
Heating Central, Electric
Cooling Central Air, Electric
Flooring Tile
Furnishings Unfurnished
Fireplace No
Window Features Impact Glass
Appliance Dryer, Dishwasher, Freezer, Disposal, Microwave, Range, Refrigerator, Washer
Laundry Inside
Exterior
Exterior Feature Fence, Security/ High Impact Doors, Sprinkler/ Irrigation, Patio
Parking Features Attached, Covered, Driveway, Garage, Paved, Two Spaces, Garage Door Opener
Garage Spaces 2.0
Garage Description 2.0
Pool Concrete, In Ground, Pool Equipment
Community Features Boat Facilities, Non- Gated
Utilities Available Cable Available
Amenities Available Beach Rights, Beach Access, Management
Waterfront Description Canal Access, Navigable Water, Seawall
View Y/N Yes
Water Access Desc Public
View Canal
Roof Type Metal
Porch Lanai, Open, Patio, Porch, Screened
Garage Yes
Private Pool Yes
Building
Lot Description Cul- De- Sac, Sprinklers Automatic
Faces Southeast
Story 1
Sewer Public Sewer
Water Public
Architectural Style Florida, Ranch, One Story
Unit Floor 1
Structure Type Block,Concrete,Stucco
Construction Status Resale
Others
Pets Allowed Yes
HOA Fee Include Other
Senior Community No
Tax ID 20-46-23-T4-04003.0860
Ownership Single Family
Acceptable Financing All Financing Considered, Cash
Disclosures Seller Disclosure
Listing Terms All Financing Considered, Cash
Pets Allowed Yes
Virtual Tour https://my.matterport.com/show/?m=7c9M1XahACS
GET MORE INFORMATION

Billee Silva, PA, ABR SRS
Licensed Realtor | License ID: P3275278
Licensed Realtor License ID: P3275278



