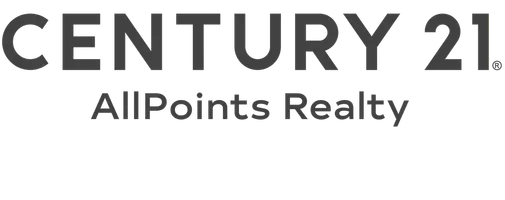
UPDATED:
Key Details
Property Type Single Family Home
Sub Type Single Family Residence
Listing Status Active
Purchase Type For Sale
Square Footage 2,300 sqft
Price per Sqft $347
Subdivision Golden Gate Estates
MLS Listing ID 225079984
Style See Remarks
Bedrooms 4
Full Baths 3
Construction Status Resale
HOA Y/N No
Year Built 2023
Annual Tax Amount $5,948
Tax Year 2024
Lot Size 2.730 Acres
Acres 2.73
Lot Dimensions Appraiser
Property Sub-Type Single Family Residence
Property Description
The owner's suite spans one full side of the home for exceptional privacy and comfort, complete with dual walk-in closets enhanced by custom cabinetry. The spa-style bathroom includes a luxurious rainfall shower paired with dual wall-mounted shower heads and independent controls, creating a resort-inspired experience. Each secondary bedroom features walk-in closets with built-in organization, offering both convenience and elevated functionality.
This property is equipped with a commercial-grade Whole-House Reverse Osmosis system, engineered with stainless booster and VFD re-pressurization pumps, advanced filtration, softener, and sulfur-iron treatment—delivering premium water quality, consistent pressure, and reliability throughout the entire home.
The living area centers around a $60,000 3D fireplace feature wall with integrated surround audio, providing a striking architectural focal point. Additional enhancements include full camera surveillance, pre-wired smart infrastructure, custom laundry cabinetry, and an insulated garage outfitted with upper and lower wood cabinetry and marble counters—ideal for storage, tools, or workspace.
Exterior enhancements elevate both form and function. The property offers two separate entrances for flexible access, plus electrical infrastructure professionally installed along the entire right side of the lot (approx. 660 ft)—ready for a future pool, guest house, RV pad, workshop, or additional structure. Stucco-finished soffits with integrated LED perimeter lighting add nighttime appeal and modern clean lines. A screened lanai with outdoor kitchen provides year-round entertaining space overlooking the expansive acreage.
Built with 3/4" concrete wall insulation for energy efficiency and sound reduction, the home delivers privacy, durability, and long-term performance. With no HOA or restrictions, owners can bring boats, trucks, equipment, animals—or build the outdoor lifestyle they envision.
Surrounded by new construction homes priced $800K–$900K, this property delivers unmatched value, modern design, premium upgrades, and long-term potential. Move-in ready luxury in the heart of Naples.
Location
State FL
County Collier
Community Golden Gate Estates
Area Na45 - Gge 13, 48, 51, 79-93
Direction North
Rooms
Bedroom Description 4.0
Interior
Interior Features Bedroom on Main Level, Entrance Foyer, Family/ Dining Room, Fireplace, Kitchen Island, Living/ Dining Room, Multiple Shower Heads, Main Level Primary, Shower Only, Separate Shower, Vaulted Ceiling(s)
Heating Central, Electric
Cooling Central Air, Electric
Flooring Tile
Equipment Reverse Osmosis System
Furnishings Unfurnished
Fireplace Yes
Window Features Impact Glass
Appliance Dishwasher, Electric Cooktop, Disposal, Ice Maker, Microwave, Refrigerator, RefrigeratorWithIce Maker, Self Cleaning Oven, Water Purifier, Water Softener
Laundry Laundry Tub
Exterior
Exterior Feature Sprinkler/ Irrigation
Parking Features Attached, Driveway, Garage, Paved, Garage Door Opener
Garage Spaces 2.0
Garage Description 2.0
Community Features Non- Gated
Utilities Available Cable Available
Waterfront Description None
Water Access Desc Well
View Trees/ Woods
Roof Type Shingle
Porch Lanai, Porch, Screened
Garage Yes
Private Pool No
Building
Lot Description Sprinklers Automatic
Faces North
Story 1
Sewer Septic Tank
Water Well
Architectural Style See Remarks
Structure Type Block,Concrete,Stucco
Construction Status Resale
Others
Pets Allowed Yes
HOA Fee Include Irrigation Water
Senior Community No
Tax ID 41660960002
Ownership Single Family
Security Features Security System,Smoke Detector(s)
Horse Property true
Disclosures Owner Is Listing Agent
Pets Allowed Yes
GET MORE INFORMATION

Billee Silva, PA, ABR SRS
Licensed Realtor | License ID: P3275278
Licensed Realtor License ID: P3275278



