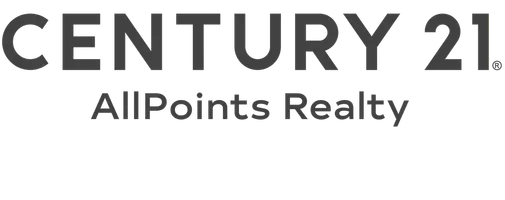
UPDATED:
Key Details
Property Type Single Family Home
Sub Type Attached
Listing Status Active
Purchase Type For Sale
Square Footage 1,540 sqft
Price per Sqft $373
Subdivision Verona Walk
MLS Listing ID 225079934
Style Ranch,One Story
Bedrooms 2
Full Baths 2
Construction Status Resale
HOA Fees $1,309/qua
HOA Y/N Yes
Annual Recurring Fee 5236.0
Year Built 2006
Annual Tax Amount $4,893
Tax Year 2024
Lot Size 5,227 Sqft
Acres 0.12
Lot Dimensions Appraiser
Property Sub-Type Attached
Property Description
A large family room with vaulted ceilings creates an open, airy gathering space. The den offers flexible use — ideal as a dining area, or a secondary family room.
The brand-new kitchen features white shaker cabinetry, quartz countertops, stainless steel appliances, and a stylish subway tile backsplash. The laundry room offers new matching cabinetry and its own coordinating backsplash for a clean, cohesive look.
Both bathrooms have been beautifully updated with designer tile, new vanities, new toilets, and all-new plumbing.
Outside, a brand-new private pool overlooks a serene long lake view — the perfect setting for relaxing or entertaining. The home also offers excellent storm protection with electric shutters on the lanai and aluminum roll shutters on the rest of the home.
Additional highlights include central vacuum, a newer A/C for added comfort and peace of mind and a new pool pump. Located within Verona Walk, an award-winning, guard-gated community known for its resort-style amenities — pools, tennis, pickleball, fitness center, restaurant, and more — all with low HOA fees and an active lifestyle. Dive into a vibrant social scene with a calendar full of activities and events. Additionally, conveniences are at your doorstep with a restaurant, ice cream shop, salon, travel agency, gas station, and post office all located within the community.
Location
State FL
County Collier
Community Verona Walk
Area Na37 - East Collier S/O 75 E/O 9
Direction East
Rooms
Bedroom Description 2.0
Interior
Interior Features Breakfast Bar, Dual Sinks, Entrance Foyer, Eat-in Kitchen, Family/ Dining Room, High Ceilings, Living/ Dining Room, Shower Only, Separate Shower, Cable T V, Walk- In Closet(s), Central Vacuum, High Speed Internet, Split Bedrooms
Heating Central, Electric
Cooling Central Air, Ceiling Fan(s), Electric
Flooring Vinyl
Furnishings Unfurnished
Fireplace No
Window Features Single Hung,Shutters
Appliance Dishwasher, Freezer, Disposal, Microwave, Range, Refrigerator
Laundry Inside, Laundry Tub
Exterior
Exterior Feature Sprinkler/ Irrigation, Shutters Electric
Parking Features Attached, Driveway, Garage, Paved, Garage Door Opener
Garage Spaces 2.0
Garage Description 2.0
Pool Concrete, Electric Heat, Heated, In Ground, Pool Equipment, Screen Enclosure, Community
Community Features Gated, Tennis Court(s), Shopping, Street Lights
Utilities Available Cable Available, High Speed Internet Available, Underground Utilities
Amenities Available Clubhouse, Fitness Center, Hobby Room, Library, Pickleball, Pool, Restaurant, Sidewalks, Tennis Court(s), Trail(s), Vehicle Wash Area, Management
Waterfront Description Lake
View Y/N Yes
Water Access Desc Public
View Lake
Roof Type Tile
Porch Lanai, Porch, Screened
Garage Yes
Private Pool Yes
Building
Lot Description Rectangular Lot, Sprinklers Automatic
Faces East
Story 1
Sewer Public Sewer
Water Public
Architectural Style Ranch, One Story
Additional Building Guest House Attached
Unit Floor 1
Structure Type Block,Concrete,Stucco
Construction Status Resale
Others
Pets Allowed Call, Conditional
HOA Fee Include Association Management,Cable TV,Insurance,Internet,Legal/Accounting,Maintenance Grounds,Pest Control,Recreation Facilities,Reserve Fund,Road Maintenance,Street Lights
Senior Community No
Tax ID 79904130845
Ownership Single Family
Security Features Gated with Guard,Smoke Detector(s)
Acceptable Financing All Financing Considered, Cash, FHA, VA Loan
Disclosures Disclosure on File, Owner Is Listing Agent, RV Restriction(s)
Listing Terms All Financing Considered, Cash, FHA, VA Loan
Pets Allowed Call, Conditional
Virtual Tour https://listings.turnkeyphotographyfl.com/videos/019a82c0-f228-71e6-9829-6a967f535e8a?v=166
GET MORE INFORMATION

Billee Silva, PA, ABR SRS
Licensed Realtor | License ID: P3275278
Licensed Realtor License ID: P3275278



