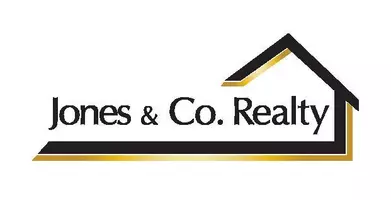
UPDATED:
Key Details
Property Type Single Family Home
Sub Type Single Family Residence
Listing Status Active
Purchase Type For Sale
Square Footage 2,251 sqft
Price per Sqft $333
Subdivision The Place At Corkscrew
MLS Listing ID 225078450
Style Ranch,One Story
Bedrooms 4
Full Baths 2
Construction Status Resale
HOA Fees $1,364/qua
HOA Y/N Yes
Annual Recurring Fee 5940.0
Year Built 2021
Annual Tax Amount $9,160
Tax Year 2024
Lot Size 0.293 Acres
Acres 0.293
Lot Dimensions Appraiser
Property Sub-Type Single Family Residence
Property Description
Location
State FL
County Lee
Community The Place At Corkscrew
Area Es03 - Estero
Direction Northeast
Rooms
Bedroom Description 4.0
Interior
Interior Features Breakfast Bar, Dual Sinks, Kitchen Island, Living/ Dining Room, Main Level Primary, Pantry, Vaulted Ceiling(s), Walk- In Closet(s), High Speed Internet, Split Bedrooms
Heating Central, Electric
Cooling Central Air, Ceiling Fan(s), Electric
Flooring Tile
Furnishings Unfurnished
Fireplace No
Window Features Single Hung
Appliance Dryer, Dishwasher, Electric Cooktop, Freezer, Disposal, Ice Maker, Microwave, Range, Refrigerator, RefrigeratorWithIce Maker, Self Cleaning Oven, Washer
Exterior
Exterior Feature Fence, Sprinkler/ Irrigation, Shutters Electric
Parking Features Attached, Driveway, Garage, Paved
Garage Spaces 3.0
Garage Description 3.0
Pool Concrete, In Ground, Community
Community Features Gated, Tennis Court(s), Street Lights
Utilities Available Cable Available, High Speed Internet Available, Underground Utilities
Amenities Available Basketball Court, Bocce Court, Clubhouse, Sport Court, Dog Park, Fitness Center, Barbecue, Picnic Area, Playground, Pickleball, Park, Pool, Restaurant, Spa/Hot Tub, Sidewalks, Tennis Court(s), Trail(s), Management
Waterfront Description None
Water Access Desc Public
View Landscaped
Roof Type Tile
Porch Lanai, Porch, Screened
Garage Yes
Private Pool Yes
Building
Lot Description Rectangular Lot, Sprinklers Automatic
Faces Northeast
Story 1
Sewer Public Sewer
Water Public
Architectural Style Ranch, One Story
Unit Floor 1
Structure Type Block,Concrete,Stucco
Construction Status Resale
Schools
Elementary Schools Lee County School Of Choice
Middle Schools Lee County School Of Choice
High Schools Lee County School Of Choice
Others
Pets Allowed Yes
HOA Fee Include Legal/Accounting,Maintenance Grounds,Pest Control
Senior Community No
Tax ID 24-46-26-L2-0800L.1157
Ownership Single Family
Security Features Security Gate,Gated with Guard,Gated Community,Key Card Entry,Security Guard,Smoke Detector(s)
Acceptable Financing All Financing Considered, Cash, FHA, VA Loan
Disclosures RV Restriction(s)
Listing Terms All Financing Considered, Cash, FHA, VA Loan
Pets Allowed Yes
GET MORE INFORMATION

Billee Silva, PA, ABR SRS
Licensed Realtor | License ID: P3275278
Licensed Realtor License ID: P3275278



