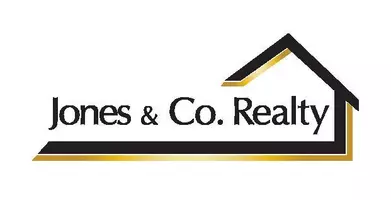
UPDATED:
Key Details
Property Type Single Family Home
Sub Type Single Family Residence
Listing Status Active
Purchase Type For Sale
Square Footage 2,389 sqft
Price per Sqft $313
Subdivision Cape Coral
MLS Listing ID 2025008881
Style Ranch,One Story
Bedrooms 3
Full Baths 3
HOA Y/N No
Year Built 2002
Annual Tax Amount $5,306
Tax Year 2024
Lot Size 10,410 Sqft
Acres 0.239
Lot Dimensions Appraiser
Property Sub-Type Single Family Residence
Property Description
Welcome to this spacious 2389 sq ft, three-bedroom + den (used as a fourth bedroom), three full bath, gulf-access home designed for comfort, function, and Florida living at its best. The split floor plan offers privacy and flexibility, featuring two ensuite bedrooms—perfect for guests or a multigenerational household. The primary suite includes a large walk-in closet, double vanity, private water closet, jetted tub, and walk-in shower. The open-concept living area features tall pocketing sliding glass doors in the entryway, family room, and primary bedroom—seamlessly connecting indoor and outdoor spaces. Large windows frame the tranquil canal views, bringing in abundant natural light. The oversized walk-in pantry, laundry room with wash tub and folding/hanging area, and extra-large closets provide exceptional storage. Outside, enjoy a brand-new 14' x 24' heated/cooled saltwater pool, expansive lanai with two picture windows, and a reinforced retaining wall—perfect for entertaining or relaxing while watching the fish jump or boats pass by. The extra-large two-car garage with more than 500 sq ft, features a 7.5-foot door for small boats or trailers and an 11' x 17' storage room/man cave. Additional features include LED lighting throughout, maintenance-free landscaping with automatic sprinklers, pex plumbing with a Manibloc home run plumbing system, new electric breaker panel, generator hookup, and a 50 AMP RV hookup on the garage side of the house. The home has been lightly lived in, well cared for, and offers the ideal Florida lifestyle with low carrying costs. Sellers are also the listing agents.
Location
State FL
County Lee
Community Cape Coral
Area Cc24 - Cape Coral Unit 71, 92, 94-96
Direction South
Rooms
Bedroom Description 3.0
Interior
Interior Features Attic, Breakfast Bar, Built-in Features, Bathtub, Dual Sinks, Family/ Dining Room, High Ceilings, Jetted Tub, Living/ Dining Room, Main Level Primary, Multiple Primary Suites, Pantry, Pull Down Attic Stairs, Separate Shower, Tub Shower, Cable T V, Walk- In Closet(s), Wired for Sound, Window Treatments, Home Office, Split Bedrooms
Heating Central, Electric
Cooling Central Air, Electric
Flooring Carpet, Tile
Furnishings Unfurnished
Fireplace No
Window Features Double Hung,Sliding,Window Coverings
Appliance Dryer, Dishwasher, Freezer, Disposal, Ice Maker, Microwave, Range, Refrigerator, RefrigeratorWithIce Maker, Self Cleaning Oven, Washer
Laundry Washer Hookup, Dryer Hookup, Inside, Laundry Tub
Exterior
Exterior Feature Sprinkler/ Irrigation, None
Parking Features Attached, Driveway, Garage, Paved, Two Spaces, Garage Door Opener
Garage Spaces 2.0
Garage Description 2.0
Pool Concrete, Electric Heat, Heated, In Ground, Pool Equipment, Screen Enclosure, Salt Water
Community Features Boat Facilities, Non- Gated
Utilities Available Cable Available
Amenities Available None
Waterfront Description Canal Access
View Y/N Yes
Water Access Desc Assessment Paid,Public
View Canal
Roof Type Shingle
Porch Lanai, Porch, Screened
Garage Yes
Private Pool Yes
Building
Lot Description Rectangular Lot, Sprinklers Automatic
Faces South
Story 1
Sewer Assessment Paid, Public Sewer
Water Assessment Paid, Public
Architectural Style Ranch, One Story
Structure Type Block,Concrete,Stucco
Schools
Elementary Schools School Choice
Middle Schools School Choice
High Schools School Choice
Others
Pets Allowed Yes
HOA Fee Include None
Senior Community No
Tax ID 33-44-23-C3-04777.0070
Ownership Single Family
Security Features None,Smoke Detector(s)
Acceptable Financing All Financing Considered, Cash
Disclosures Owner Is Listing Agent, Seller Disclosure
Listing Terms All Financing Considered, Cash
Pets Allowed Yes
GET MORE INFORMATION

Billee Silva, PA, ABR SRS
Licensed Realtor | License ID: P3275278
Licensed Realtor License ID: P3275278



