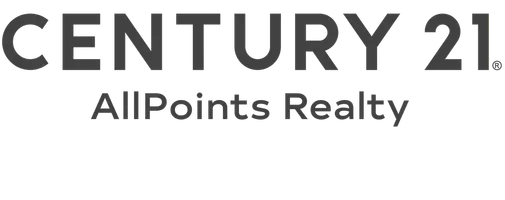
UPDATED:
Key Details
Property Type Single Family Home
Sub Type Attached
Listing Status Pending
Purchase Type For Sale
Square Footage 1,519 sqft
Price per Sqft $328
Subdivision Coral Harbor
MLS Listing ID 225076708
Style Ranch,One Story,Duplex
Bedrooms 2
Full Baths 2
Construction Status Resale
HOA Fees $1,503/qua
HOA Y/N Yes
Annual Recurring Fee 6012.0
Year Built 2018
Annual Tax Amount $5,557
Tax Year 2024
Lot Size 4,791 Sqft
Acres 0.11
Lot Dimensions Appraiser
Property Sub-Type Attached
Property Description
This 2-bedroom, 2-bath home with a spacious den offers an inviting open-concept layout designed for easy Florida living. The bright and airy great room flows seamlessly into the dining area and kitchen, creating the perfect space for entertaining or relaxing with family and friends.
The kitchen features modern finishes, ample cabinetry, and a breakfast bar overlooking the living area — ideal for morning coffee or casual dining. The den provides flexible space that's perfect for a home office, guest room, or reading nook.
The primary suite offers a peaceful retreat with dual closets and a private bath featuring a walk-in shower and dual sinks. A comfortable guest bedroom and full guest bath ensure everyone has their own space.
Recent upgrades include fresh exterior paint, elegant plantation shutters, no-see-um screens on the lanai for year-round outdoor enjoyment, and custom cabinetry in the laundry room for added convenience and storage.
Step outside to the screened lanai, where you can unwind with a view of the lush landscaping or enjoy quiet time.
As a resident of Naples Reserve, you'll enjoy a beautifully maintained gated community with lush tropical landscaping and a tranquil, neighborly atmosphere.
Located just minutes from downtown Naples, Marco Island, and the white-sand Gulf beaches, this villa offers the best of both tranquility and convenience.
Experience the lifestyle you've been dreaming of in this beautiful community.
Location
State FL
County Collier
Community Naples Reserve
Area Na37 - East Collier S/O 75 E/O 9
Direction North
Rooms
Bedroom Description 2.0
Interior
Interior Features Built-in Features, Bedroom on Main Level, Dual Sinks, Eat-in Kitchen, Family/ Dining Room, French Door(s)/ Atrium Door(s), Kitchen Island, Living/ Dining Room, Main Level Primary, Pantry, Shower Only, Separate Shower, Walk- In Pantry, Walk- In Closet(s), High Speed Internet, Home Office, Split Bedrooms, Smart Home
Heating Central, Electric
Cooling Central Air, Ceiling Fan(s), Electric
Flooring Carpet, Tile
Furnishings Partially
Fireplace No
Window Features Double Hung,Sliding
Appliance Dryer, Dishwasher, Electric Cooktop, Freezer, Disposal, Microwave, Range, Refrigerator, Self Cleaning Oven, Washer
Laundry Inside
Exterior
Exterior Feature Sprinkler/ Irrigation, Patio, Room For Pool, Shutters Manual
Parking Features Attached, Deeded, Driveway, Garage, Paved, Garage Door Opener
Garage Spaces 2.0
Garage Description 2.0
Pool Community
Community Features Boat Facilities, Gated, Tennis Court(s), Street Lights
Utilities Available Cable Available, High Speed Internet Available, Underground Utilities
Amenities Available Beach Rights, Basketball Court, Bocce Court, Boat Dock, Boat Ramp, Clubhouse, Sport Court, Dog Park, Fitness Center, Hobby Room, Library, Pier, Playground, Pickleball, Park, Pool, Restaurant, Sidewalks, Tennis Court(s), Trail(s), Management
Waterfront Description None
Water Access Desc Public
View Landscaped
Roof Type Tile
Porch Lanai, Patio, Porch, Screened
Garage Yes
Private Pool No
Building
Lot Description Rectangular Lot, Sprinklers Automatic
Dwelling Type Duplex
Faces North
Story 1
Sewer Public Sewer
Water Public
Architectural Style Ranch, One Story, Duplex
Additional Building Guest House Attached
Unit Floor 1
Structure Type Block,Concrete,Stucco
Construction Status Resale
Others
Pets Allowed Yes
HOA Fee Include Association Management,Irrigation Water,Maintenance Grounds,Pest Control,Recreation Facilities,Reserve Fund,Street Lights
Senior Community No
Tax ID 27746000949
Ownership Single Family
Security Features Security Gate,Gated Community,Key Card Entry,Security Guard,Security System,Smoke Detector(s)
Acceptable Financing All Financing Considered, Cash
Disclosures RV Restriction(s)
Listing Terms All Financing Considered, Cash
Pets Allowed Yes
Virtual Tour https://www.zillow.com/view-imx/bd4be61d-43ec-4c84-9ce0-08c8f183d22b?wl=true&setAttribution=mls&initialViewType=pano
GET MORE INFORMATION

Billee Silva, PA, ABR SRS
Licensed Realtor | License ID: P3275278
Licensed Realtor License ID: P3275278



