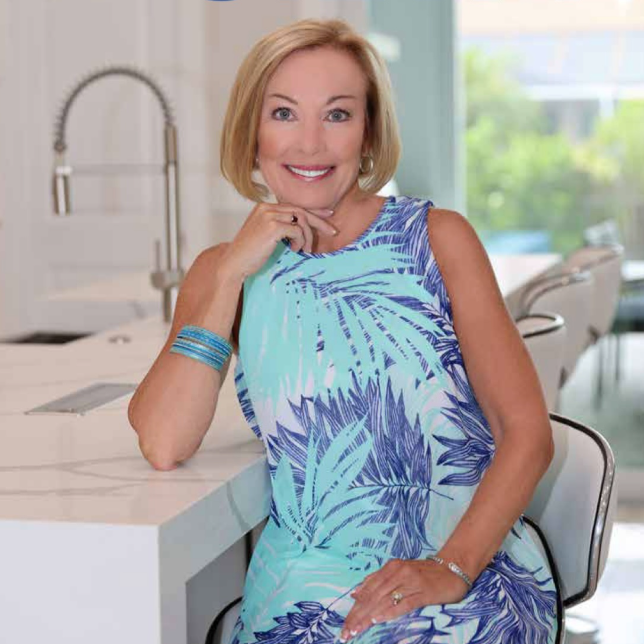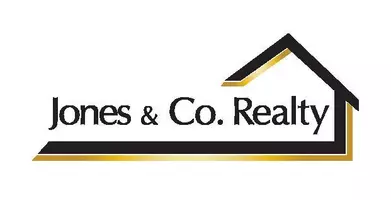
UPDATED:
Key Details
Property Type Single Family Home
Sub Type Single Family Residence
Listing Status Active
Purchase Type For Sale
Square Footage 4,305 sqft
Price per Sqft $917
Subdivision Olde Naples
MLS Listing ID 225075743
Style Two Story
Bedrooms 5
Full Baths 5
Construction Status Resale
HOA Y/N No
Year Built 2002
Annual Tax Amount $28,948
Tax Year 2024
Lot Size 10,018 Sqft
Acres 0.23
Lot Dimensions Survey
Property Sub-Type Single Family Residence
Property Description
Step inside and you'll immediately feel the craftsmanship that defines this home. The main level showcases striking Turkish marble with onyx inlay flooring, while the upper level features warm Brazilian mahogany underfoot. The gourmet kitchen is the centerpiece of the home, complete with custom cabinetry, chef worthy appliances, granite countertops, and a reverse osmosis system - an ideal space for both everyday living and entertaining. The open and inviting layout flows effortlessly into multiple gathering areas, creating a sense of ease and connection throughout.
Upstairs, the private bedroom suites provide serene escapes, each designed with elevated finishes and spa-inspired bathrooms. A versatile first-floor den offers flexibility for a home office, reading nook, or guest retreat, while dual laundry rooms add convenience to daily living.
Outside, the property continues to impress with its lush landscaping, sparkling pool, and private, fenced backyard - perfect for entertaining or enjoying quiet evenings under the stars. The home also offers dual street access from both the front and rear alley, and engineered blueprints are available for a future two-story garage with an upstairs cabana for added versatility.
Positioned within the desirable Flood Zone X500, the property remained high and dry during recent storms, offering both security and peace of mind. With its close proximity to Naples' sugar-sand beaches, fine dining, boutique shopping, and the cultural energy of 5th Avenue, this home delivers the quintessential Olde Naples lifestyle. Experience the rare blend of coastal charm, luxury finishes, and everyday livability - schedule your private showing today and step into the lifestyle you've been dreaming of.
Location
State FL
County Collier
Community Olde Naples
Area Na06 - Olde Naples Area Golf Dr To 14Th Ave S
Direction North
Rooms
Bedroom Description 5.0
Interior
Interior Features Bidet, Built-in Features, Bedroom on Main Level, Breakfast Area, Bathtub, Tray Ceiling(s), Closet Cabinetry, Dual Sinks, Entrance Foyer, Family/ Dining Room, French Door(s)/ Atrium Door(s), Jetted Tub, Kitchen Island, Living/ Dining Room, Main Level Primary, Pantry, Separate Shower, Cable T V, Upper Level Primary, Walk- In Closet(s), Home Office
Heating Central, Electric
Cooling Central Air, Ceiling Fan(s), Electric
Flooring Marble, Wood
Furnishings Negotiable
Fireplace No
Window Features Sliding,Impact Glass
Appliance Double Oven, Dryer, Dishwasher, Freezer, Gas Cooktop, Microwave, Range, Refrigerator, Wine Cooler, Water Purifier, Washer
Laundry Inside, Laundry Tub
Exterior
Exterior Feature Fence, Security/ High Impact Doors, Sprinkler/ Irrigation
Parking Features Driveway, Paved
Pool Electric Heat, Heated, In Ground
Community Features Non- Gated
Utilities Available Cable Available, Natural Gas Available, Underground Utilities
Amenities Available Beach Rights, Beach Access, Sidewalks
Waterfront Description None
Water Access Desc Public
View Landscaped
Roof Type Shingle
Porch Open, Porch
Garage No
Private Pool Yes
Building
Lot Description Rectangular Lot, Sprinklers Automatic
Faces North
Story 2
Entry Level Two
Sewer Public Sewer
Water Public
Architectural Style Two Story
Level or Stories Two
Structure Type Block,Concrete,Stucco
Construction Status Resale
Schools
Elementary Schools Lake Park Elementary
Middle Schools Gulfview Middle School
High Schools Naples High School
Others
Pets Allowed Yes
HOA Fee Include None
Senior Community No
Tax ID 14027800004
Ownership Single Family
Security Features Burglar Alarm (Monitored),Security System
Acceptable Financing All Financing Considered, Cash
Disclosures Foreign Seller, Owner Has Flood Insurance, Seller Disclosure
Listing Terms All Financing Considered, Cash
Pets Allowed Yes
Virtual Tour https://www.myfutureswflhome.com/property/478-1st-avenue-south
GET MORE INFORMATION

Billee Silva, PA, ABR SRS
Licensed Realtor | License ID: P3275278
Licensed Realtor License ID: P3275278



