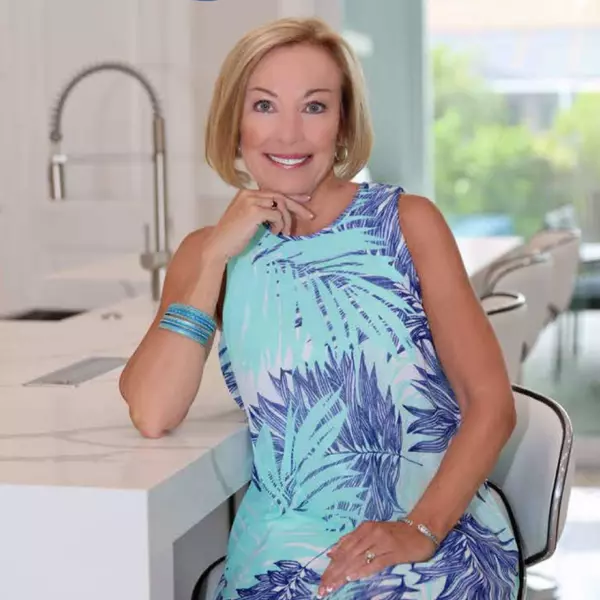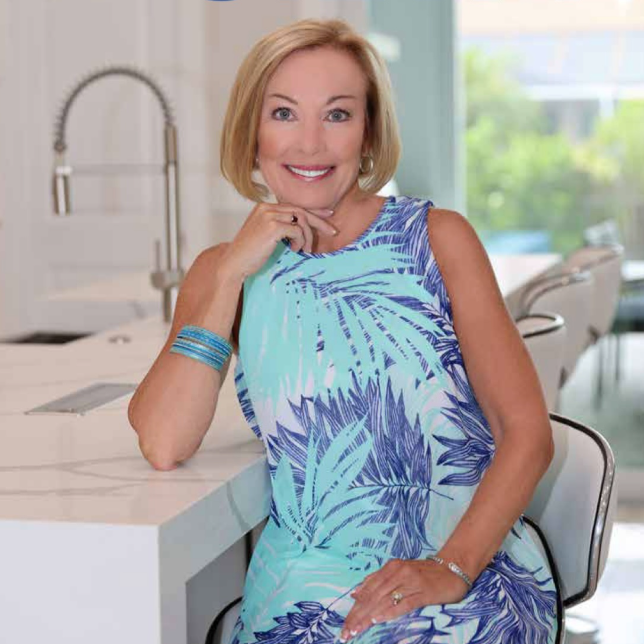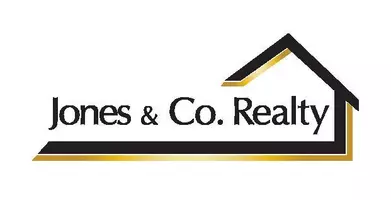
UPDATED:
Key Details
Property Type Single Family Home
Sub Type Single Family Residence
Listing Status Active
Purchase Type For Sale
Square Footage 2,017 sqft
Price per Sqft $277
Subdivision Cape Coral
MLS Listing ID 2025014728
Style Ranch,One Story
Bedrooms 3
Full Baths 3
Construction Status New Construction
HOA Y/N No
Year Built 2025
Annual Tax Amount $784
Tax Year 2024
Lot Size 10,624 Sqft
Acres 0.2439
Lot Dimensions Survey
Property Sub-Type Single Family Residence
Property Description
Step inside to discover an open-concept floor plan filled with natural light, soaring ceilings, and a sleek, custom TV feature wall with a flat-screen TV included in the purchase. The heart of the home is the chef-inspired kitchen, beautifully designed with clean lines and contemporary finishes, perfect for both daily living and entertaining.
The master suite feels like a private spa retreat, featuring a striking zebra-inspired tile design in the oversized walk-in shower, a soaking tub, dual vanities, and a spacious walk-in closet. Every detail is crafted for relaxation and luxury.
Step outside to your private backyard oasis. The sparkling pool is fully fenced for safety and privacy, creating an ideal spot for summer gatherings or peaceful evenings at home. The large covered lanai with outdoor kitchen space extends your living area for year-round enjoyment.
Location
State FL
County Lee
Community Cape Coral
Area Cc34 - Cape Coral
Direction West
Rooms
Bedroom Description 3.0
Interior
Interior Features Built-in Features, Bathtub, Dual Sinks, Entrance Foyer, Eat-in Kitchen, French Door(s)/ Atrium Door(s), Fireplace, Kitchen Island, Living/ Dining Room, Custom Mirrors, Pantry, Separate Shower, Walk- In Closet(s), Home Office, Split Bedrooms
Heating Central, Electric
Cooling Central Air, Electric
Flooring Tile
Furnishings Unfurnished
Fireplace Yes
Window Features Impact Glass
Appliance Built-In Oven, Cooktop, Dryer, Dishwasher, Freezer, Microwave, Range, Refrigerator, Washer
Laundry Inside, Laundry Tub
Exterior
Exterior Feature Fence, Security/ High Impact Doors, Outdoor Kitchen
Parking Features Attached, Garage, Garage Door Opener
Garage Spaces 2.0
Garage Description 2.0
Pool Concrete, In Ground
Community Features Non- Gated
Utilities Available Cable Not Available
Amenities Available Other
Waterfront Description None
Water Access Desc Well
View Landscaped
Roof Type Shingle
Porch Open, Porch
Garage Yes
Private Pool Yes
Building
Lot Description Rectangular Lot
Faces West
Story 1
Sewer Septic Tank
Water Well
Architectural Style Ranch, One Story
Structure Type Block,Concrete,Stucco
New Construction Yes
Construction Status New Construction
Others
Pets Allowed Yes
HOA Fee Include None
Senior Community Yes
Tax ID 09-44-23-C1-03743.0040
Ownership Single Family
Security Features Smoke Detector(s)
Acceptable Financing All Financing Considered, Cash, FHA, VA Loan
Listing Terms All Financing Considered, Cash, FHA, VA Loan
Pets Allowed Yes
GET MORE INFORMATION

Billee Silva, PA, ABR SRS
Licensed Realtor | License ID: P3275278
Licensed Realtor License ID: P3275278



