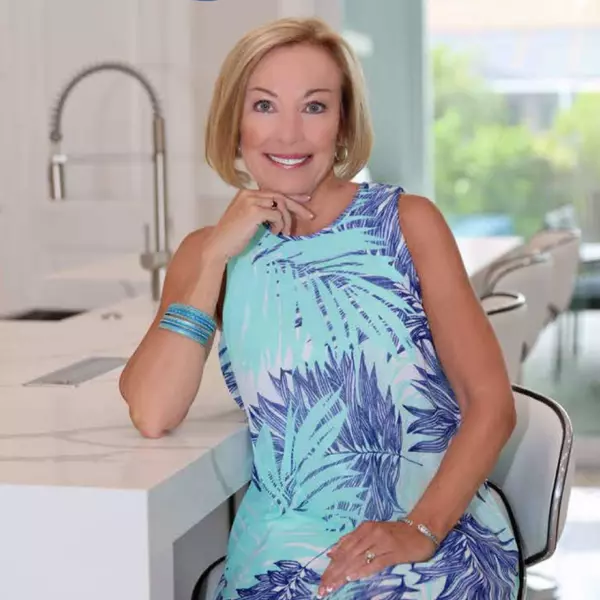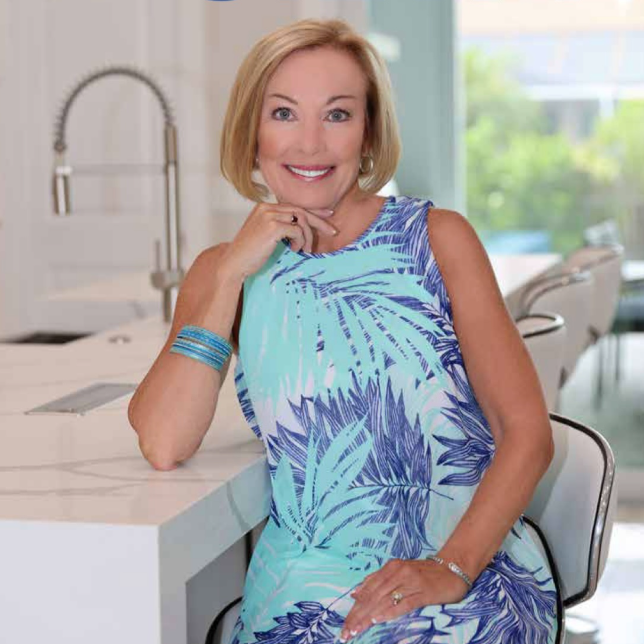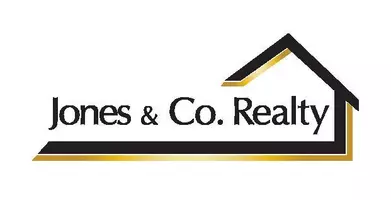
UPDATED:
Key Details
Property Type Single Family Home
Sub Type Single Family Residence
Listing Status Active
Purchase Type For Sale
Square Footage 3,694 sqft
Price per Sqft $485
Subdivision Cape Coral
MLS Listing ID 2025012862
Style Ranch,One Story
Bedrooms 3
Full Baths 3
Half Baths 1
Construction Status Resale
HOA Y/N No
Year Built 1990
Annual Tax Amount $24,851
Tax Year 2024
Lot Size 0.643 Acres
Acres 0.643
Lot Dimensions Appraiser
Property Sub-Type Single Family Residence
Property Description
The property also features an oversized, climate-controlled second two-car garage, a true rarity in Cape Coral—complete with PGT impact windows and sliders, epoxy flooring (2023), utility sink, custom cabinetry, and a Ben-Pak car lift, making it ideal for car enthusiasts or hobbyists. Outdoors, the home transforms into a private resort with a travertine patio, outdoor kitchen, fire pit, and pizza oven, all surrounded by lush tropical landscaping. The lanai screen (2025) and French patio doors (2024) create a seamless indoor-outdoor flow, while culture stone columns and an iron entry door (2020) lend timeless curb appeal.
Boaters will appreciate the extended dock (2021) with boat canopy, three new lift motors (9/2025), and ample waterfront seating for sunset watching. Additional upgrades include a roof (2018), gutters (2021), and impact-rated PGT windows (2020 & 2024), ensuring full hurricane protection and peace of mind. Located in one of SW Cape Coral's most desirable neighborhoods, this property offers quick access to dining, shopping, marinas, and both Cape Coral bridges for easy trips to Fort Myers and the beaches.
This home is more than a residence—it's a complete Southwest Florida lifestyle: refined, functional, and built for those who value boating, entertaining, and modern comfort in equal measure.
Location
State FL
County Lee
Community Cape Coral
Area Cc22 - Cape Coral Unit 69, 70, 72-
Direction South
Rooms
Bedroom Description 3.0
Interior
Interior Features Breakfast Bar, Built-in Features, Bathtub, Eat-in Kitchen, Kitchen Island, Separate Shower, Split Bedrooms
Heating Central, Electric
Cooling Central Air, Electric
Flooring Carpet, Tile
Furnishings Unfurnished
Fireplace No
Window Features Impact Glass
Appliance Cooktop, Double Oven, Dryer, Dishwasher, Disposal, Microwave, Refrigerator, Wine Cooler, Washer
Laundry Inside, Laundry Tub
Exterior
Exterior Feature Fire Pit, Sprinkler/ Irrigation, Outdoor Kitchen
Parking Features Attached, Circular Driveway, Garage, Garage Door Opener
Garage Spaces 4.0
Garage Description 4.0
Pool Electric Heat, Heated, In Ground
Community Features Non- Gated
Utilities Available Cable Available
Amenities Available None
Waterfront Description Intersecting Canal
Water Access Desc Assessment Paid
View Canal
Roof Type Tile
Porch Lanai, Porch, Screened
Garage Yes
Private Pool Yes
Building
Lot Description Irregular Lot, Oversized Lot, Sprinklers Automatic
Faces South
Story 1
Sewer Assessment Paid
Water Assessment Paid
Architectural Style Ranch, One Story
Structure Type Block,Concrete,Stucco
Construction Status Resale
Others
Pets Allowed Yes
HOA Fee Include None
Senior Community No
Tax ID 08-45-23-C4-04964.0060
Ownership Single Family
Security Features None
Acceptable Financing All Financing Considered, Cash
Disclosures Owner Has Flood Insurance, RV Restriction(s)
Listing Terms All Financing Considered, Cash
Pets Allowed Yes
Virtual Tour https://fusion.realtourvision.com/idx/297771
GET MORE INFORMATION

Billee Silva, PA, ABR SRS
Licensed Realtor | License ID: P3275278
Licensed Realtor License ID: P3275278



