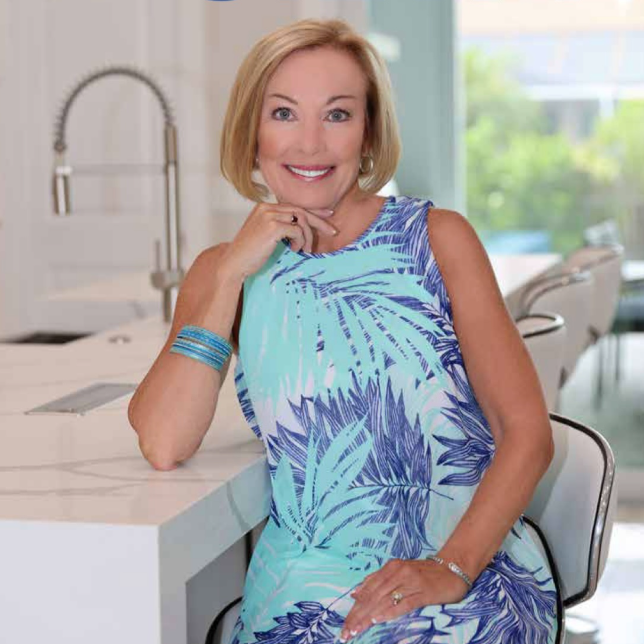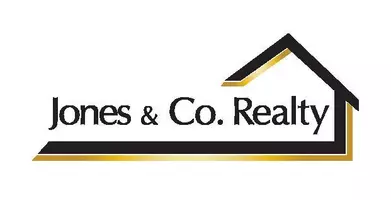
Open House
Fri Oct 10, 11:00am - 1:00pm
Sat Oct 11, 12:00pm - 3:00pm
UPDATED:
Key Details
Property Type Single Family Home
Sub Type Single Family Residence
Listing Status Active
Purchase Type For Sale
Square Footage 2,248 sqft
Price per Sqft $242
Subdivision Cape Coral
MLS Listing ID 2025009025
Style Contemporary,Ranch,One Story
Bedrooms 3
Full Baths 2
Construction Status Resale
HOA Y/N No
Year Built 2003
Annual Tax Amount $3,892
Tax Year 2024
Lot Size 10,367 Sqft
Acres 0.238
Lot Dimensions Survey
Property Sub-Type Single Family Residence
Property Description
Welcome to your dream home, where luxury, comfort, and functionality come together beautifully. This stunning residence features recently updated bathrooms and a modern kitchen, complemented by stylish luxury vinyl plank flooring throughout for a sleek, low-maintenance lifestyle.
Enjoy maintenance-free living with 3 spacious bedrooms, including a lavish primary suite boasting two walk-in closets, a spa-style drive-in shower with multiple showerheads, new vanities with glass tile backsplash, and private access to the pool area.
The split-bedroom layout ensures privacy, with two large guest bedrooms and a conveniently located guest bath. The heart of the home is the open-concept kitchen, which flows effortlessly into a massive 16 x 23 bonus room – currently an art studio, but easily transformed into a media room, home gym, office, or additional living space. Beautiful privacy glass barn doors add style and function, while impact sliders open directly to your tropical pool oasis.
Outdoor living is next level with a huge covered lanai, featuring hurricane-impact remote-control screens for year-round comfort and protection. The custom-designed pool includes a swim-up table, aesthetic fountain.
Additional highlights include:
Double-door entry with screened front porch to let in the refreshing river breezes
Lush landscaping with a majestic Royal Poinciana Tree
A Generac whole-house generator for total peace of mind
Extensive list of upgrades and amenities (see attachment)
This home truly has it all – luxury updates, versatile living space, resort-style outdoor features, and worry-free living. Don't miss your chance to make it yours!
Built by Oyster Bay Homes. Never rented. Second Owner.
Location
State FL
County Lee
Community Cape Coral
Area Cc13 - Cape Coral Unit 19-21, 25, 26, 89
Direction Northeast
Rooms
Bedroom Description 3.0
Interior
Interior Features Attic, Breakfast Bar, Entrance Foyer, Eat-in Kitchen, French Door(s)/ Atrium Door(s), Handicap Access, Living/ Dining Room, Multiple Shower Heads, Main Level Primary, Pantry, Pull Down Attic Stairs, Shower Only, Separate Shower, Cable T V, Vaulted Ceiling(s), Walk- In Closet(s), Window Treatments, Split Bedrooms
Heating Central, Electric
Cooling Central Air, Ceiling Fan(s), Electric
Flooring Tile, Vinyl
Equipment Generator
Furnishings Unfurnished
Fireplace No
Window Features Single Hung,Impact Glass,Shutters,Window Coverings
Appliance Dryer, Dishwasher, Freezer, Disposal, Microwave, Range, Refrigerator, Washer
Laundry Inside, Laundry Tub
Exterior
Exterior Feature Fence, Security/ High Impact Doors, Sprinkler/ Irrigation, Shutters Manual, Water Feature, Privacy Wall
Parking Features Attached, Driveway, Garage, Paved, Two Spaces, Garage Door Opener
Garage Spaces 2.0
Garage Description 2.0
Pool Concrete, Electric Heat, Heated, In Ground, Screen Enclosure
Community Features Boat Facilities
Utilities Available Cable Available
Amenities Available None
Waterfront Description None, Across the Road Water Frontage
View Y/N Yes
Water Access Desc Assessment Paid,Public
View Pool, Partial, River
Roof Type Shingle
Accessibility Wheelchair Access
Porch Lanai, Porch, Screened
Garage Yes
Private Pool Yes
Building
Lot Description Oversized Lot, Sprinklers Automatic
Faces Northeast
Story 1
Sewer Assessment Paid, Public Sewer
Water Assessment Paid, Public
Architectural Style Contemporary, Ranch, One Story
Unit Floor 1
Structure Type Block,Concrete,Stucco
Construction Status Resale
Schools
Elementary Schools Lee County School Choice
Middle Schools Lee County School Choice
High Schools Lee County School Choice
Others
Pets Allowed Yes
HOA Fee Include None
Senior Community No
Tax ID 32-44-24-C3-01170.0500
Ownership Single Family
Security Features Fenced
Acceptable Financing All Financing Considered, Cash
Disclosures Home Warranty, Owner Has Flood Insurance, RV Restriction(s), Seller Disclosure
Listing Terms All Financing Considered, Cash
Pets Allowed Yes
Virtual Tour https://app.visualprophotography.com/sites/weooqwx/unbranded
GET MORE INFORMATION

Billee Silva, PA, ABR SRS
Licensed Realtor | License ID: P3275278
Licensed Realtor License ID: P3275278



