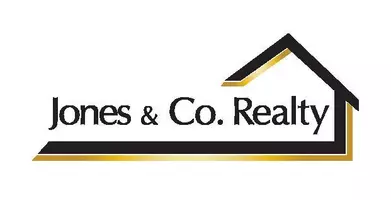
UPDATED:
Key Details
Property Type Single Family Home
Sub Type Single Family Residence
Listing Status Active
Purchase Type For Sale
Square Footage 1,640 sqft
Price per Sqft $253
Subdivision Edgewater
MLS Listing ID 2025011971
Style Ranch,One Story
Bedrooms 3
Full Baths 2
Construction Status Resale
HOA Fees $1,098/qua
HOA Y/N Yes
Annual Recurring Fee 4392.0
Year Built 2021
Annual Tax Amount $6,182
Tax Year 2024
Lot Size 6,534 Sqft
Acres 0.15
Lot Dimensions Appraiser
Property Sub-Type Single Family Residence
Property Description
The primary suite features a stylish grid wall accent, while both guest bedrooms include custom Murphy bed built-ins for flexible use. The open-concept living area is highlighted by quartz countertops, crown molding, 8-foot doors, and craftsman-style window casings on every window, creating a bright, upscale feel.
Additional upgrades include a laundry room with lower cabinets and butcher block countertops, a whole-home water filtration system, and an extended back patio perfect for entertaining. The front entryway and back lanai features a warm tongue-and-groove wood ceiling, enhancing the home's charm. Beautifully landscaped backyard with plenty of room for a pool.
Key Features:
3 Bedrooms | 2 Bathrooms | Hallmark Model
Gated neighborhood
New Neighborhood but all construction is complete
Grid wall accent in primary suite
Two Murphy bed built-ins in guest rooms
Quartz countertops, crown molding, & 8-ft doors
Craftsman-style window casings on all windows
Extended back patio & tongue-and-groove lanai ceiling
Laundry with cabinets & butcher block tops
Whole-home water filtration system
Mature landscaping & community pool access
Easy access to Hwy 31
Buyer Incentives:
Offered at $415,000, this home includes $10,000 toward closing costs or a 2/1 rate buy-down, plus a one-year whole-home warranty for added peace of mind.
Living in Babcock Ranch, America's first solar-powered town, means enjoying a unique lifestyle with fiber-optic internet, parks, lakes, trails, community pools, and a vibrant downtown—all just minutes from your door.
Don't miss this opportunity to own a move-in ready home at 42211 Journey Dr with a perfect blend of style, value, and location. Furnishing is negotiable!
Location
State FL
County Charlotte
Community Babcock Ranch
Area Br01 - Babcock Ranch
Direction South
Rooms
Bedroom Description 3.0
Interior
Interior Features Dual Sinks, Entrance Foyer, Eat-in Kitchen, Family/ Dining Room, Living/ Dining Room, Shower Only, Separate Shower, Walk- In Closet(s), High Speed Internet, Split Bedrooms
Heating Central, Electric
Cooling Central Air, Ceiling Fan(s), Electric
Flooring Carpet, Tile
Furnishings Unfurnished
Fireplace No
Window Features Single Hung
Appliance Dryer, Dishwasher, Freezer, Gas Cooktop, Disposal, Microwave, Refrigerator, Washer
Laundry Inside
Exterior
Exterior Feature Sprinkler/ Irrigation, Patio, Shutters Manual
Parking Features Attached, Garage, Paved, Electric Vehicle Charging Station(s), Garage Door Opener
Garage Spaces 2.0
Garage Description 2.0
Pool Community
Community Features Gated, Shopping, Street Lights
Utilities Available Cable Available, High Speed Internet Available, Underground Utilities
Amenities Available Basketball Court, Boat Dock, Boat Ramp, Clubhouse, Dog Park, Other, Pier, Pickleball, Park, Pool, Restaurant, Shuffleboard Court, See Remarks, Sidewalks, Trail(s), Management
Waterfront Description None
Water Access Desc Public
View Landscaped
Roof Type Shingle
Porch Lanai, Patio, Porch, Screened
Garage Yes
Private Pool No
Building
Lot Description Rectangular Lot, Sprinklers Automatic
Faces South
Story 1
Sewer Public Sewer
Water Public
Architectural Style Ranch, One Story
Structure Type Block,Concrete,Stucco
Construction Status Resale
Schools
Elementary Schools Babcock Neighborhood Schools
Middle Schools Babcock Neighborhood Schools
High Schools Babcock Neighborhood Schools
Others
Pets Allowed Yes
HOA Fee Include Association Management,Internet,Maintenance Grounds,Recreation Facilities,Road Maintenance,Security
Senior Community No
Tax ID 422630203004
Ownership Single Family
Security Features Security Gate,Gated Community,Security Guard,Smoke Detector(s)
Acceptable Financing All Financing Considered, Cash, FHA, VA Loan
Disclosures RV Restriction(s)
Listing Terms All Financing Considered, Cash, FHA, VA Loan
Pets Allowed Yes
Virtual Tour https://listings.snapshotlistings.com/sites/rxznepw/unbranded
GET MORE INFORMATION

Billee Silva, PA, ABR SRS
Licensed Realtor | License ID: P3275278
Licensed Realtor License ID: P3275278



