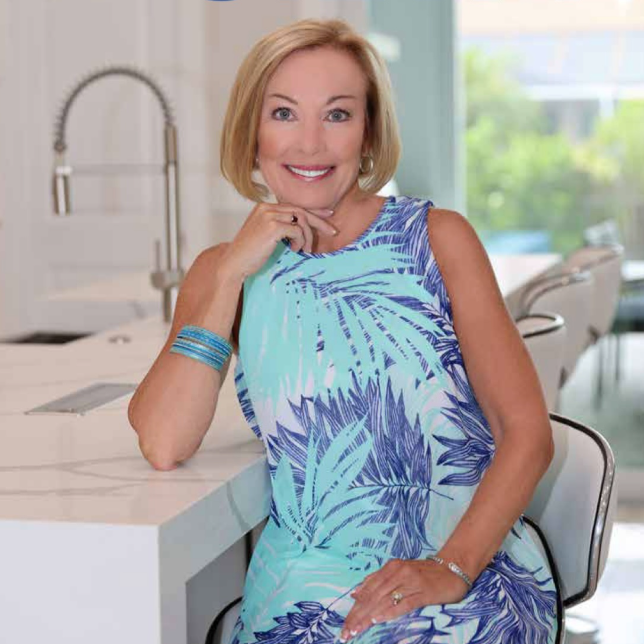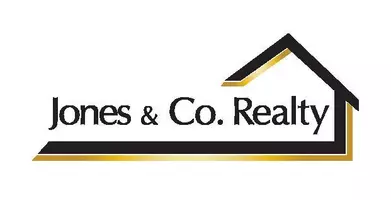
UPDATED:
Key Details
Property Type Single Family Home
Sub Type Single Family Residence
Listing Status Active
Purchase Type For Sale
Square Footage 3,462 sqft
Price per Sqft $750
Subdivision Pennyroyal
MLS Listing ID 225072305
Style Ranch,One Story
Bedrooms 4
Full Baths 3
Half Baths 1
Construction Status Resale
HOA Fees $3,298/ann
HOA Y/N Yes
Annual Recurring Fee 4205.0
Year Built 1993
Annual Tax Amount $10,468
Tax Year 2024
Lot Size 0.559 Acres
Acres 0.559
Lot Dimensions Survey
Property Sub-Type Single Family Residence
Property Description
Step inside to wide-plank European white oak floors flowing through light-filled, open-concept spaces. The heart of the home is a chef's kitchen designed to impress—featuring top-tier appliances, custom cabinetry, and ample storage that makes both everyday living and entertaining feel seamless. Adjacent, the tastefully appointed great room invites relaxed gatherings with family and friends.
Designed for those who love indoor-outdoor living, this home truly shines beyond its walls. A fabulous outdoor kitchen and bar anchor the expansive lanai, creating an ideal setting for al fresco dining and sunset cocktails. Enjoy the lush, professionally landscaped backyard complete with a private bocce ball court and sweeping fairway views.
Each of the four bedrooms offers comfort and serenity, including a luxurious primary suite with a spa-inspired bath. The versatile den adds flexibility as a home office or reading retreat. A 2.5-car garage provides generous room for vehicles, storage, and more—every detail crafted with intention.
Every inch of this home reflects Tortuga Homes' signature craftsmanship and commitment to quality—from the custom millwork and thoughtful layout to the cohesive, coastal-inspired design.
This is more than a remodel—it's a full reinvention. Don't miss the opportunity to own one of Pelican Landing's finest House Rescue homes, where luxury meets lifestyle on the fairway.
Location
State FL
County Lee
Community Pelican Landing
Area Bn05 - Pelican Landing And North
Direction East
Rooms
Bedroom Description 4.0
Interior
Interior Features Built-in Features, Bedroom on Main Level, Bathtub, Closet Cabinetry, Dual Sinks, Eat-in Kitchen, Fireplace, High Ceilings, Kitchen Island, Living/ Dining Room, Multiple Shower Heads, Main Level Primary, Pantry, Separate Shower, Cable T V, Bar, Walk- In Closet(s), High Speed Internet, Pot Filler, Split Bedrooms
Heating Central, Electric
Cooling Central Air, Ceiling Fan(s), Electric
Flooring Tile, Wood
Furnishings Negotiable
Fireplace Yes
Window Features Arched,Display Window(s),Single Hung,Sliding,Transom Window(s),Impact Glass,Shutters
Appliance Built-In Oven, Dryer, Dishwasher, Freezer, Gas Cooktop, Disposal, Ice Maker, Microwave, Range, Refrigerator, RefrigeratorWithIce Maker, Self Cleaning Oven, Washer
Laundry Inside
Exterior
Exterior Feature Security/ High Impact Doors, Sprinkler/ Irrigation, Outdoor Grill, Outdoor Kitchen, Gas Grill
Parking Features Attached, Garage, Garage Door Opener
Garage Spaces 2.0
Garage Description 2.0
Pool Electric Heat, Heated, In Ground, Screen Enclosure
Community Features Golf, Gated, Tennis Court(s), Street Lights
Utilities Available Cable Available, High Speed Internet Available, Underground Utilities
Amenities Available Beach Rights, Bocce Court, Beach Access, Boat Ramp, Business Center, Clubhouse, Fitness Center, Golf Course, Pier, Playground, Pickleball, Private Membership, Sidewalks, Tennis Court(s), Management
Waterfront Description None
View Y/N Yes
Water Access Desc Public
View Golf Course
Roof Type Tile
Porch Lanai, Porch, Screened
Garage Yes
Private Pool Yes
Building
Lot Description On Golf Course, Oversized Lot, Sprinklers Automatic
Faces East
Story 1
Sewer Public Sewer
Water Public
Architectural Style Ranch, One Story
Unit Floor 1
Structure Type Block,Concrete,Stucco
Construction Status Resale
Others
Pets Allowed Yes
HOA Fee Include Association Management,Cable TV,Insurance,Internet,Legal/Accounting,Recreation Facilities,Reserve Fund,Road Maintenance,Street Lights,Security
Senior Community No
Tax ID 20-47-25-B2-0010D.0120
Ownership Single Family
Security Features Security Gate,Gated with Guard,Gated Community,Key Card Entry,Security Guard,Smoke Detector(s)
Acceptable Financing All Financing Considered, Cash
Disclosures Owner Is Listing Agent
Listing Terms All Financing Considered, Cash
Pets Allowed Yes
GET MORE INFORMATION

Billee Silva, PA, ABR SRS
Licensed Realtor | License ID: P3275278
Licensed Realtor License ID: P3275278



