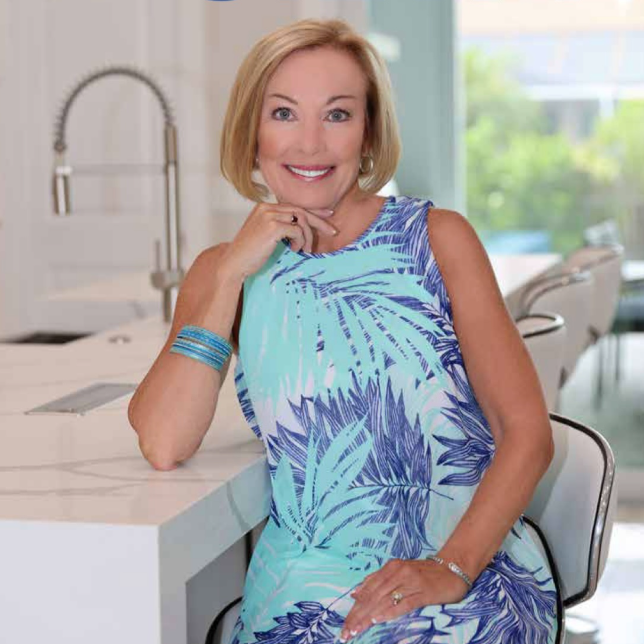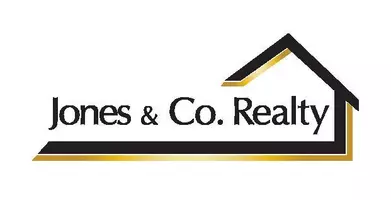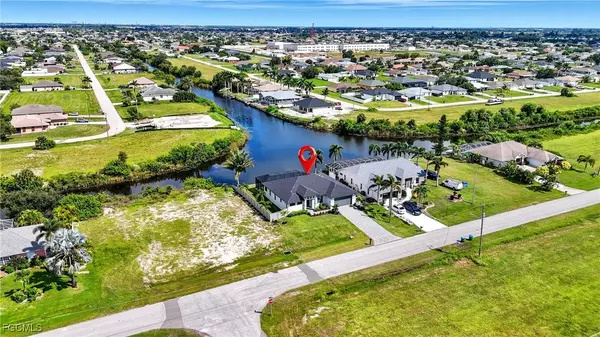
Open House
Sat Sep 27, 12:00pm - 3:00pm
Sun Sep 28, 12:00pm - 3:00pm
UPDATED:
Key Details
Property Type Single Family Home
Sub Type Single Family Residence
Listing Status Active
Purchase Type For Sale
Square Footage 1,828 sqft
Price per Sqft $289
Subdivision Cape Coral
MLS Listing ID 2025011925
Style Ranch,One Story
Bedrooms 3
Full Baths 2
Construction Status Resale
HOA Y/N No
Year Built 2024
Annual Tax Amount $915
Tax Year 2024
Lot Size 10,018 Sqft
Acres 0.23
Lot Dimensions Appraiser
Property Sub-Type Single Family Residence
Property Description
Inside, modern tile floors flow seamlessly throughout the split, open-concept plan. The foyer opens to a light-filled den/office through elegant double doors, ideal for working from home or a flexible guest space. The luxurious master suite is a true retreat with lighted tray ceilings, dual walk-in closets, and a spa-style bath featuring a soaking tub, oversized walk-in shower, and separate vanities. Two additional bedrooms and a guest bath—with convenient direct pool access—are privately tucked away on the opposite side of the home. A large laundry room includes an additional full-size refrigerator, perfect for overflow or entertaining needs, leads you to the attached 2 car garage.
At the heart of the home, the island kitchen blends style and function for effortless entertaining. A walk-in pantry with trendy frosted glass door keeps everything organized. White cabinetry with crown accents is paired with a chic, modern glass backsplash and gleaming granite counters. The expansive island is perfect for buffet-style meals or extra seating, and because it opens to the living and dining areas, the chef never misses a moment of the action. Nearly every room enjoys sweeping views of the pool and canal beyond.
Step outside to your private oasis: a screened-in, in-ground swimming pool with a sun shelf, covered lanai, and spacious sunning area, all surrounded by a privacy fence and tropical landscaping. With 80 feet of waterfront, you can fish, launch your kayak, or simply relax and take in the view. For even more possibilities, the triple lot next door—with 120 additional feet of waterfront—is also available for purchase, offering space for a detached garage, guest home, private pickleball court, or simply extra privacy.
This is modern Florida living at its finest—luxury, comfort, and endless opportunities all wrapped into one remarkable property.
Location
State FL
County Lee
Community Cape Coral
Area Cc42 - Cape Coral Unit 50, 54, 51, 52, 53,
Direction West
Rooms
Bedroom Description 3.0
Interior
Interior Features Bathtub, Tray Ceiling(s), Entrance Foyer, Living/ Dining Room, Pantry, Separate Shower, Split Bedrooms
Heating Central, Electric
Cooling Central Air, Electric
Flooring Tile
Furnishings Unfurnished
Fireplace No
Window Features Impact Glass
Appliance Built-In Oven, Dishwasher, Electric Cooktop, Freezer, Microwave, Refrigerator, Water Purifier
Laundry Washer Hookup, Dryer Hookup
Exterior
Exterior Feature Security/ High Impact Doors, Sprinkler/ Irrigation, Other
Parking Features Attached, Driveway, Garage, Paved, Garage Door Opener
Garage Spaces 2.0
Garage Description 2.0
Pool In Ground
Community Features Non- Gated
Utilities Available Cable Available, High Speed Internet Available
Amenities Available None
Waterfront Description Canal Access
View Y/N Yes
Water Access Desc Well
View Canal
Roof Type Shingle
Garage Yes
Private Pool Yes
Building
Lot Description Rectangular Lot, Sprinklers Automatic
Faces West
Story 1
Sewer Septic Tank
Water Well
Architectural Style Ranch, One Story
Unit Floor 1
Structure Type Block,Concrete,Stucco
Construction Status Resale
Others
Pets Allowed Yes
HOA Fee Include None
Senior Community No
Tax ID 09-44-23-C1-03752.0140
Ownership Single Family
Security Features Burglar Alarm (Monitored),Security System
Acceptable Financing All Financing Considered, Cash, FHA, VA Loan
Disclosures RV Restriction(s)
Listing Terms All Financing Considered, Cash, FHA, VA Loan
Pets Allowed Yes
Virtual Tour https://view.spiro.media/order/d9e7d7ba-1494-4003-2c44-08ddf68a5122?branding=false
GET MORE INFORMATION

Billee Silva, PA, ABR SRS
Licensed Realtor | License ID: P3275278
Licensed Realtor License ID: P3275278



