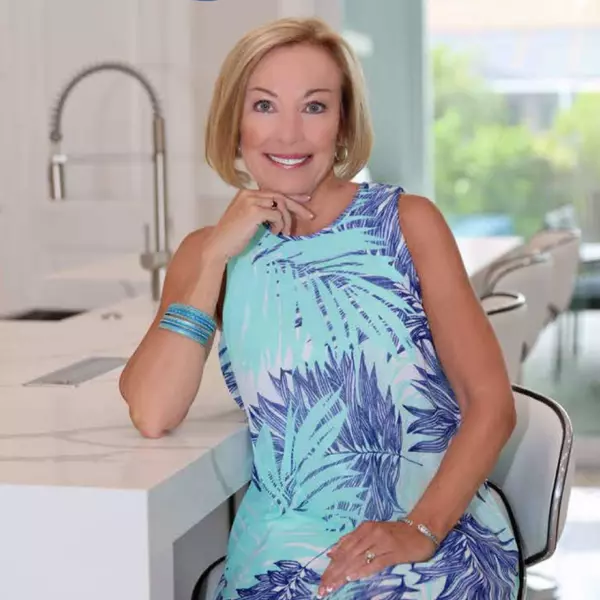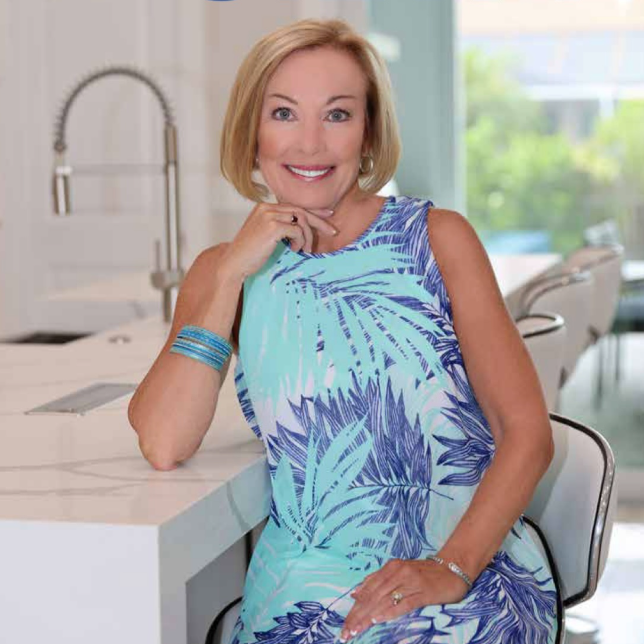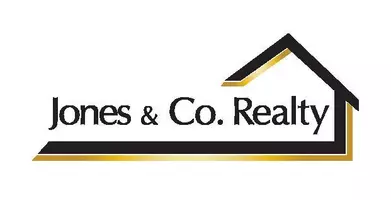
UPDATED:
Key Details
Property Type Single Family Home
Sub Type Single Family Residence
Listing Status Active
Purchase Type For Sale
Square Footage 1,984 sqft
Price per Sqft $219
Subdivision Cape Coral
MLS Listing ID 225070747
Style Ranch,One Story
Bedrooms 3
Full Baths 2
Construction Status Resale
HOA Y/N No
Year Built 2023
Annual Tax Amount $7,207
Tax Year 2024
Lot Size 10,018 Sqft
Acres 0.23
Lot Dimensions Survey
Property Sub-Type Single Family Residence
Property Description
Nestled in a peaceful neighborhood just minutes from Matlacha, Pine Island, Burnt Store Marina, and an array of restaurants and shopping plazas, this home provides the perfect blend of luxury, convenience, and coastal charm.
As you step inside, you'll be greeted by an impressive oversized foyer that sets the tone for the sophistication within. The expansive great room draws you in with its open design, while wide sliding glass doors lead to a large screened lanai—ideal for entertaining or enjoying serene evenings outdoors.
The gourmet kitchen is a true showpiece, boasting sleek stainless steel appliances, 42" upper cabinets, a spacious pantry, and a quartz-topped island that seamlessly connects to the living area.
Your private retreat awaits in the luxurious primary suite, featuring a spa-like walk-in glass shower, dual sinks, and a spacious walk-in closet. Throughout the home, refined details—porcelain tile, tray ceilings, 8' tall doors, crown moldings, and designer lighting—enhance the modern elegance.
A double-car garage offers ample room for vehicles and storage, making this home as functional as it is beautiful.
With its prime location, exquisite design, and exceptional features, this home is a rare opportunity to elevate your lifestyle. Don't miss your chance to make it yours!
All information is deemed reliable but not guaranteed.
Location
State FL
County Lee
Community Cape Coral
Area Cc43 - Cape Coral Unit 58, 59-61, 76,
Direction South
Rooms
Bedroom Description 3.0
Interior
Interior Features Built-in Features, Bedroom on Main Level, Breakfast Area, Tray Ceiling(s), Separate/ Formal Dining Room, Dual Sinks, Family/ Dining Room, Kitchen Island, Living/ Dining Room, Main Level Primary, Pantry, Shower Only, Separate Shower, Cable T V, Walk- In Pantry, Walk- In Closet(s), Split Bedrooms
Heating Central, Electric
Cooling Central Air, Ceiling Fan(s), Electric
Flooring Carpet, Tile
Furnishings Furnished
Fireplace No
Window Features Single Hung,Sliding
Appliance Built-In Oven, Dryer, Dishwasher, Electric Cooktop, Freezer, Disposal, Indoor Grill, Microwave, Refrigerator, Self Cleaning Oven, Washer
Laundry Inside, Laundry Tub
Exterior
Exterior Feature Sprinkler/ Irrigation, Room For Pool, Shutters Manual
Parking Features Attached, Driveway, Garage, Paved, Two Spaces, Garage Door Opener
Garage Spaces 2.0
Garage Description 2.0
Community Features Non- Gated
Utilities Available Cable Available, High Speed Internet Available
Amenities Available Barbecue, Picnic Area
Waterfront Description None
Water Access Desc Public
View Partial Buildings
Roof Type Shingle
Porch Lanai, Porch, Screened
Garage Yes
Private Pool No
Building
Lot Description Rectangular Lot, Sprinklers Automatic
Faces South
Story 1
Foundation Raised
Sewer Public Sewer
Water Public
Architectural Style Ranch, One Story
Structure Type Block,Concrete,Stucco
Construction Status Resale
Others
Pets Allowed Yes
HOA Fee Include None
Senior Community No
Tax ID 18-44-23-C1-05355.0420
Ownership Single Family
Security Features Secured Garage/Parking,Key Card Entry,Smoke Detector(s)
Acceptable Financing All Financing Considered, Cash, FHA, VA Loan
Disclosures Foreign Seller, Home Warranty, Seller Disclosure
Listing Terms All Financing Considered, Cash, FHA, VA Loan
Pets Allowed Yes
GET MORE INFORMATION

Billee Silva, PA, ABR SRS
Licensed Realtor | License ID: P3275278
Licensed Realtor License ID: P3275278



