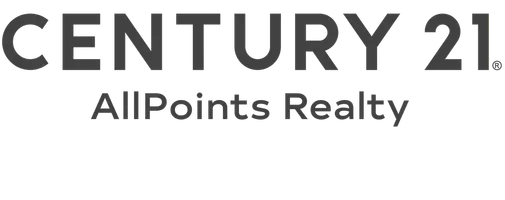
UPDATED:
Key Details
Property Type Single Family Home
Sub Type Single Family Residence
Listing Status Active
Purchase Type For Sale
Square Footage 2,736 sqft
Price per Sqft $913
Subdivision Livingston Woods
MLS Listing ID 225074747
Style Contemporary,Ranch,One Story
Bedrooms 4
Full Baths 3
Construction Status Resale
HOA Y/N No
Year Built 2018
Annual Tax Amount $16,359
Tax Year 2024
Lot Size 2.670 Acres
Acres 2.67
Lot Dimensions Appraiser
Property Sub-Type Single Family Residence
Property Description
Expansive Primary Suite: A peaceful haven featuring generous space, serene views, and a spa-inspired atmosphere.
Chef's Kitchen: Beautifully updated with brand-new, high-end appliances, sleek finishes, and abundant counter space—perfect for both casual dining and entertaining.
Resort-Style Outdoor Living: The oversized screened lanai and sparkling pool create your very own private oasis, ideal for relaxing or hosting under the Florida sun.
With its prime location, timeless design, and inviting layout, this home captures the essence of luxury living in Naples. Experience the serenity, space, and sophistication that make Livingston Woods one of the most desirable addresses in Southwest Florida.
Location
State FL
County Collier
Community Livingston Woods
Area Na14 -Vanderbilt Rd To Pine Ridge Rd
Direction South
Rooms
Bedroom Description 4.0
Interior
Interior Features Built-in Features, Bedroom on Main Level, Bathtub, Coffered Ceiling(s), Entrance Foyer, Family/ Dining Room, Kitchen Island, Living/ Dining Room, Pantry, Separate Shower, Cable T V, Walk- In Closet(s), High Speed Internet, Split Bedrooms
Heating Central, Electric
Cooling Central Air, Ceiling Fan(s), Electric
Flooring Brick, Tile, Vinyl
Equipment Reverse Osmosis System
Furnishings Furnished
Fireplace No
Window Features Impact Glass
Appliance Double Oven, Dryer, Dishwasher, Electric Cooktop, Freezer, Disposal, Ice Maker, Microwave, Refrigerator, RefrigeratorWithIce Maker, Self Cleaning Oven, Water Purifier, Washer
Laundry Laundry Tub
Exterior
Exterior Feature Fire Pit, Security/ High Impact Doors, Sprinkler/ Irrigation
Parking Features Circular Driveway, Deeded, Driveway, Detached, Garage, Guest, Paved, Garage Door Opener
Garage Spaces 3.0
Garage Description 3.0
Pool In Ground, Screen Enclosure
Community Features Non- Gated
Utilities Available Cable Available, High Speed Internet Available
Amenities Available Sport Court
Water Access Desc Public
View Landscaped, Trees/ Woods
Roof Type Metal
Garage Yes
Private Pool Yes
Building
Lot Description Irregular Lot, Oversized Lot, Sprinklers Automatic
Faces South
Story 1
Sewer Public Sewer
Water Public
Architectural Style Contemporary, Ranch, One Story
Structure Type Block,Concrete,Stucco
Construction Status Resale
Schools
Elementary Schools Osceola
Middle Schools Pine Ridge
High Schools Barron Collier
Others
Pets Allowed Yes
HOA Fee Include Other
Senior Community No
Tax ID 38457160002
Ownership Single Family
Security Features Security System Leased,None,Fire Sprinkler System,Smoke Detector(s)
Acceptable Financing All Financing Considered, Cash
Disclosures Owner Has Flood Insurance, Seller Disclosure
Listing Terms All Financing Considered, Cash
Pets Allowed Yes
Virtual Tour https://drive.google.com/file/d/1iem2-0CHveD8tIPYuYlNNmcnG5OmclKd/view
GET MORE INFORMATION

Billee Silva, PA, ABR SRS
Licensed Realtor | License ID: P3275278
Licensed Realtor License ID: P3275278



